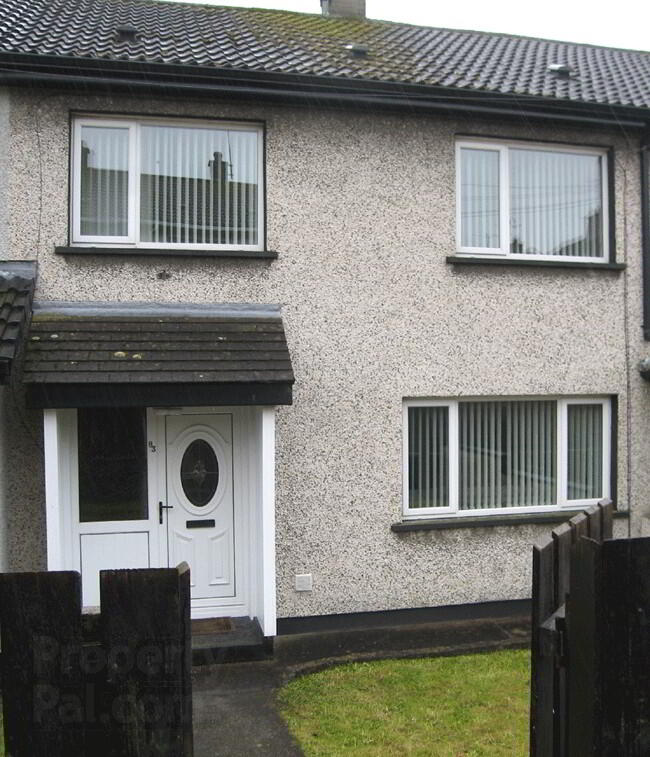This site uses cookies to store information on your computer
Read more
Key Information
| Address | 83 Millburn Park, Cookstown |
|---|---|
| Style | Mid-terrace House |
| Status | Sold |
| Bedrooms | 3 |
| Bathrooms | 2 |
| Receptions | 1 |
| Heating | Oil |
| EPC Rating | D63/C73 |
Features
- Ideal for First Time Buyers Or Investors
- 1 Reception Room
- Kitchen Dinette / Utility Room
- 3 Bedrooms
- Bathroom & Downstairs WC
- Oil Fired Central Heating
- Double Glazed Windows
- Front Garden & Enclosed Concrete Rear Yard
Additional Information
Immaculately maintained 3 bedroom mid-terrace within easy
walking distance to town centre & Broadfields Shopping Complex.
Accommodation:
Entrance Hall: 1 x double power point, 1 x double radiator, telephone point, recessed lights, tiled floor, under stairs storage.
Sitting Room: 13’03” x 11’04” (4.04m x 3.46m) Dual fuel Stanley stove with slate hearth, 3 x double power points, 1 x double radiator, solid wooden floor.
Kitchen / Dining Area: 16’03” x 10’00” (4.96m x 3.05m) Range of high & low level solid Oak units, 1½ single drainer stainless steel sink unit, 5 x double power points, 1 x double radiator, recessed lights, Hotpoint oven & hob, Newworld fridge freezer, extractor fan in stainless steel hood, part tiled walls, tiled floor.
Back Hall: 1 x single radiator, tiled floor.
Utility Room: 9’04” x 4’02” (2.86m x 1.27m) High & low level solid Oak units, 2 x double power points, 1 x double radiator, plumbed for washing machine / tumble dryer, extractor fan, tiled floor.
Downstairs WC: 4’06” x 2’05” (1.38m x 0.74m) Wc, whb, 1 x single radiator, extractor fan, tiled floor.
Landing: 1 x double radiator, hot press with external immersion water heater, carpet.
Bedroom 1: 12’11” x 10’02” (3.94m x 3.11m) 2 x double power points, 1 x single radiator,
tv point, built in shelved cupboard, laminate floor.
Bedroom 2: 10’10” x 8’10” (3.31m x 2.71m) 3 x double power points, 1 x single radiator, tv point, built in cupboard, laminate floor.
Bedroom 3: 9’10” x 7’08” (3.00m x 2.35m) 2 x double power points, tv point, built in cupboard, laminate floor.
Bathroom: 6’01” x 5’04” (1.87m x 1.64m) White suite comprising of wc, vanity whb, bath with Mira Sport electric shower over, extractor fan, 1 x single radiator, tiled walls, tiled floor.
Exterior:
Front garden.
Enclosed concrete rear yard.
Parking to the rear of property.
This property is perfect for first time buyers or investors alike, a
short distance from the town centre.
ALL SIZES ARE APPROXIMATE & MEASURED TO THE WIDEST POINT


