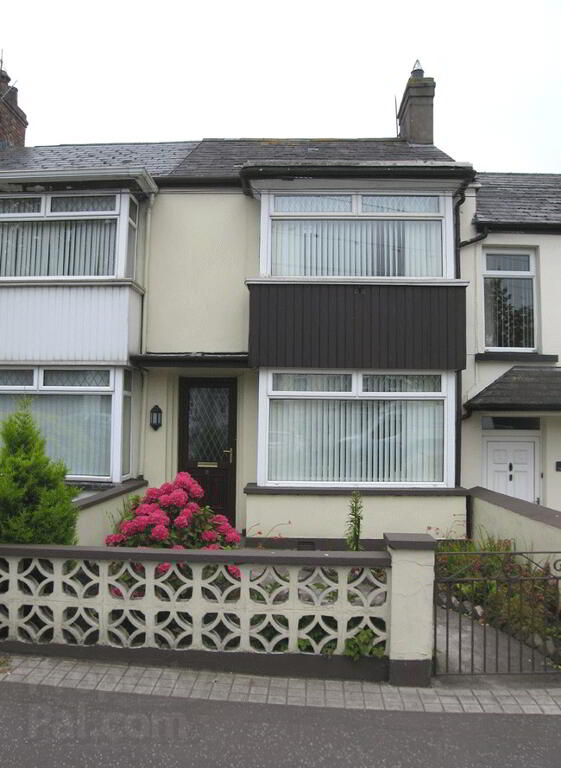This site uses cookies to store information on your computer
Read more
Key Information
| Address | 8 Millburn Street, Cookstown |
|---|---|
| Style | Mid-terrace House |
| Status | Sold |
| Bedrooms | 2 |
| Bathrooms | 1 |
| Receptions | 2 |
| Heating | Oil |
| EPC Rating | E39/E46 |
Features
- 2 Reception Rooms
- Kitchen
- 2 Bedrooms
- Shower Room
- Oil Fired Central Heating
- Double Glazed Windows & Doors
- Garage & Store to Rear
Additional Information
Closing Date: Thursday 2nd November 2023
Immaculately maintained mid terrace property close to town centre, ideal for first time buyers and investors alike
Accommodation:
Hall: 1 x single radiator, recessed lights, half wooden paneled walls, laminate floor.
Sitting Room: 11’09” x 8’06” (3.60m x 2.61m), Marble fireplace & hearth with electric fire inset, 4 x double power points, 1 x single radiator, bay window, laminate floor,
Living Room: 10’00” x 9’01” (3.07m x 2.77m), 1 x single & 4 x double power points, 1 x single radiator, telephone point, fitted cupboard, laminate floor.
Kitchen: 12’03” x 8’08” (3.75m x 2.64m), Range of high & low level units, work top with raised splash back, stainless steel single drainer sink unit, 3 x double power points, 1 x double radiator, recessed lights, extractor fan in stainless steel hood, Hotpoint oven, Indesit hob, Beko fridge freezer, plumbed for washing machine & tumble dryer, under stair storage/cloakroom, tiled floor.
Landing: Shelved cupboard, cloakroom, 1 x double power point, 1 x single radiator, carpet.
Bedroom 1: 12’07” x 12’03” (3.84m x 3.75m), Bay window, 3 x double power points, 1 x single radiator, laminate floor.
Bedroom 2: 10’06” x 6’03” (3.22m x 1.91m), 2 x double power points, 1 x single radiator, laminate floor.
Shower Room: 8’04” x 7’10” (2.56m x 2.39m), Suite comprising of wc, vanity unit whb separate Mira electric shower, 1 x single radiator, chrome towel radiator, recessed lights, extractor fan, shelved hot press with internal immersion heater, PVC paneled walls, tiled floor.
Exterior:
Garage & store with roller door 21’07” x 13’10” (6.59m x 4.23m)
Garden to rear of garage.
Additional Information: Solid oak doors throughout.
This is an excellent opportunity for someone seeking a property ready to be occupied as it has been maintained to a superb specification throughout.
ALL MEASUREMENTS ARE APPROXIMATE & MEASURED TO THE WIDEST POINT


