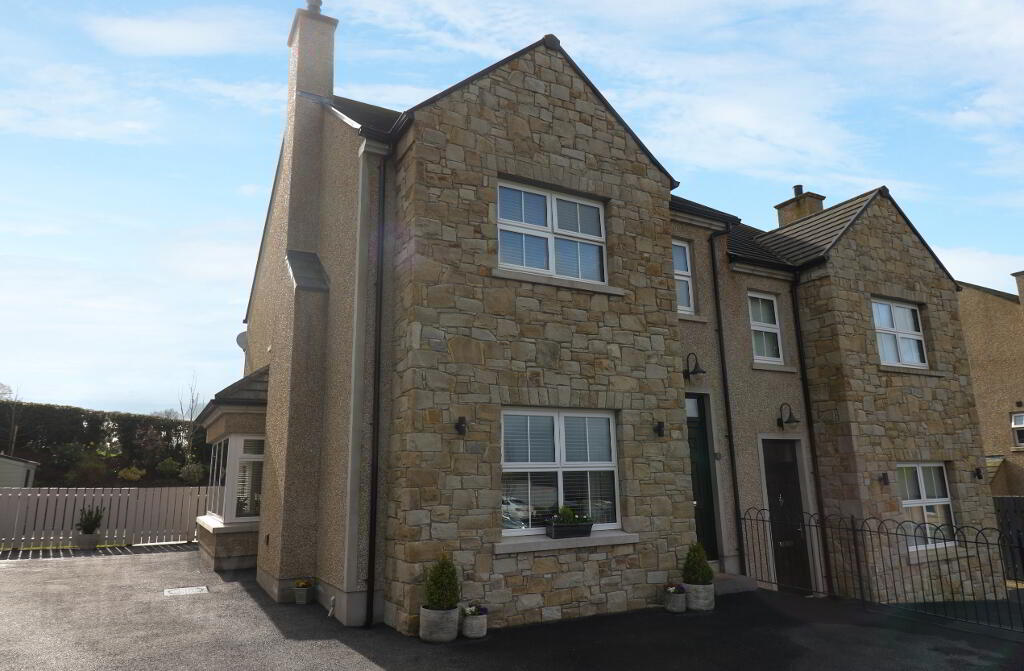This site uses cookies to store information on your computer
Read more
Key Information
| Address | 7 Blackberry Lane, Newmills |
|---|---|
| Style | Semi-detached House |
| Status | Sold |
| Bedrooms | 3 |
| Bathrooms | 3 |
| Receptions | 1 |
| Heating | Oil |
| EPC Rating | B84/B84 |
Features
- 1 Reception Room
- 3 Bedrooms (Master En-suite & Dressing Room)
- Kitchen
- Utility Room
- Oil Fired Central Heating
- PVC Triple Glazing
- Enclosed Rear Garden & Garden Shed
- Viewing is Highly Recommended
Additional Information
A beautifully presented three bedroom semi-detached family home with attractive stone work in immaculate condition throughout.
The Accommodation Includes:
Entrance Hall: 2 x double power points, 1 x double radiator with radiator cover, telephone point, tiled floor, wired for alarm system.
Sitting Room: 16’08” x 11’02” (5.09m x 3.42m) Marble surround fireplace with stove & granite hearth, 5 x double power points, 1 x double radiator, tv point, bay window, laminate floor.
Kitchen Dinette: 16’08” x 13’09” (5.09m x 4.19m) Range of high & low level shaker style units, worktop with raised splash back & pelmet lighting, Blanco sink unit with single drainer, Belling hob with splash back feature tiles, Belling double oven, Beko dishwasher, extractor fan in stainless steel hood, 4 x double & 1 x single power points, 1 x double radiator, recessed lights, bay window, tiled floor.
Utility Room: 9’02” x 5’11” (2.80m x 1.81m) Range of high & low level units, single stainless steel sink unit, plumbed for washing machine & tumble dryer, 1 x double power point,1 x double radiator, recessed lights, extractor fan, tiled floor. Wc off with whb & splash back tiling, 1 x single radiator, extractor fan, tiled floor. 5’11” x 3’02” (1.81m x 0.97m)
Landing: 1 x double radiator, carpet stairs, attic access by ladder.
Bedroom 1: 18’06” x 16’07” (5.66m x 5.07m) 4 x double power points, 1 x double radiator, tv point, carpet.
Hot press with internal immersion heater, walk in dressing room with 2 x double power points, 1 x double radiator.
En-suite: 7’11” x 3’06” (2.42m x 1.08m) wc, whb, low entry system shower, chrome towel radiator, touch lighted mirror, recessed lights, extractor fan, tiled walls, tiled floor.
Bedroom 2: 11’05”x 9’07” (3.48m x 2.93m) 3 x double power points, 1 x double radiator, tv point, carpet.
Bedroom 3: 10’00” x 6’04” (3.05m x 1.93m) 3 x double power points, 1 x double radiator, tv point, carpet.
Bathroom: 11’01” x 6’07” (3.39m x 2.01m) White suite comprising of wc, wall mounted whb vanity unit with touch lighted mirror above, free standing bath, separate system shower, chrome towel radiator, recessed lights, extractor fan, tiled walls, tiled floor.
Additional Information:
Solid Oak doors throughout
Tilt & turn back door
Exterior:
Tarmac driveway
Enclosed rear garden with paved patio
Garden shed 7’09” x 5’08” (2.36m x 1.74m)
This spacious semi-detached property has been maintained to a high standard internally & externally requiring no work at all, ensuring it will appeal to first time buyers and young families alike.
All sizes & measurements are measured to the widest point.


