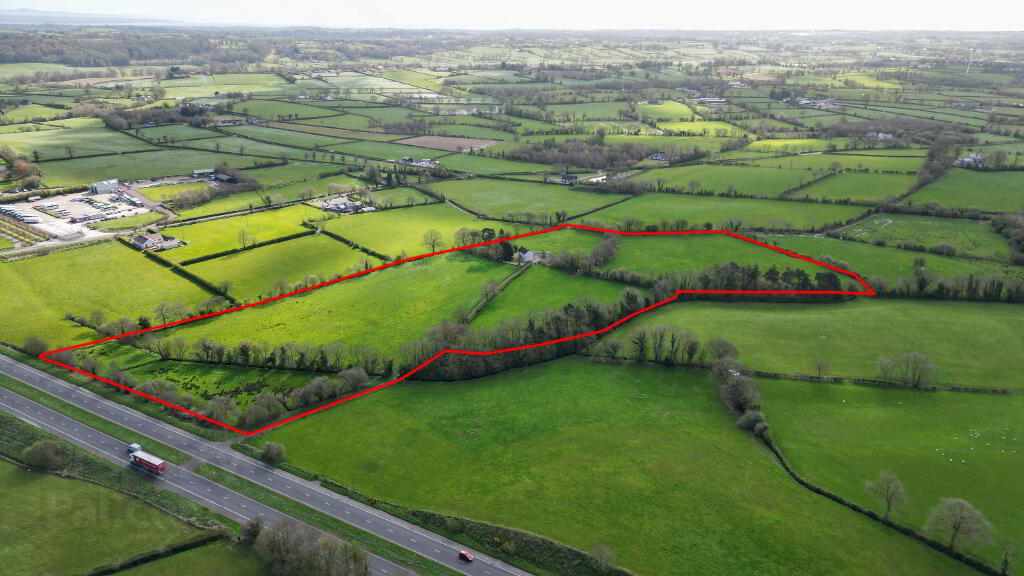This site uses cookies to store information on your computer
Read more
Key Information
| Address | 64 Cookstown Road, Moneymore |
|---|---|
| Status | Sale agreed |
| Price | Offers over £449,950 |
| Land type | Agricultural Land |
| Size | 14 acres |
Features
- Suitable for Someone with Equestrian Interest
- 1 Reception Room
- Kitchen Dinette
- 3 Bedrooms
- Bathroom
- Oil Fired Central Heating
- Lands extending to 13.87 Acres
- Set in a Desired Private Location
Additional Information
Closing Date: Thursday 6th June 2024
Viewing Strictly By Appointment Through Agent
14 acres small holding together with three bedroom two storey detached
dwelling located in a prime location midway between Cookstown and
Moneymore enjoying scenic views to the Sperrin Mountains
Land:
The lands currently in grass enjoy a southerly aspect are mainly laid in good size fields can be accessed from both the Cookstown Dual Carriageway or right of way from the Drumrott Road.
Field Area
No. (ha)
1 1.592
2 0.511
3 0.097
4 1.938
5 0.921
6 0.117
7 0.441
Accommodation:
Entrance Porch: Tiled floor, 1 x single power point.
Hall: 1 x single power point, 1 x single radiator, under stair storage, tiled floor.
Sitting Room: 11’11 x 11’05 (3.65m x 3.48m) Sand stone surround fireplace with cast iron inset & granite hearth, 1 x double power point, 1 x double radiator, solid wooden floor.
Kitchen Dinette: 18’10” x 9’08” (5.75m x 2.95m) Range of high & low level units, stainless steel single sink unit with single drainer, 1 x single & 3 x double power points, oil fired Stanley range, gas & electric Balay hob, plumbed for washing machine, part tiled walls, tiled floor.
Landing: 1 x single power point, carpet.
Bedroom 1: 18’09” x 9’00” (5.73m x 2.97) 1 x double power point, 1 x single radiator, carpet.
Bedroom 2: 12’04” x 9’02” (3.77m x 2.81m) 1 x double power point, 1 x single radiator, carpet.
Bedroom 3: 12’04” x 9’03” (3.76m x 2.83m) 1 x double power point, 1 x single radiator, carpet.
Bathroom: 12’04” 6’04” (3.76m x 1.94m) Grey & white suite comprising of wc, pedestal whb, bath, separate Aqualisa electric shower, part tiled walls, tiled floor, hot press.
Exterior: Generous front & side gardens with mature trees, gravel rear yard and feature stone turning circle.
Viewings highly recommend as seldom does a small holding become available in this area.
For full particulars, maps etc contact the agent to whom all offer should be made immediately.
ALL MEASUREMENTS ARE APPROXIMATE & MEASURED TO THE WIDEST POINT


