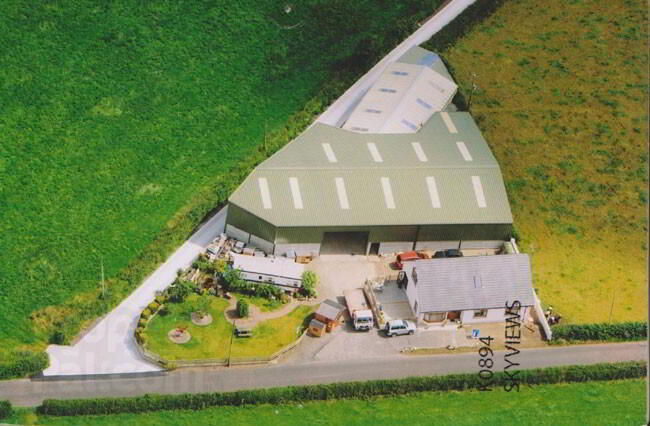This site uses cookies to store information on your computer
Read more
Key Information
| Address | 53 Annaghone Road, Cookstown |
|---|---|
| Style | Workshop |
| Status | For sale |
| Price | Open to offers |
| EPC Rating | C68/C68 |
Additional Information
Excellent Five Bedroom Chalet Bungalow Together with 7500 sq ft Commercial Warehouse Suitable for Many Uses Or Can Be Sold As A Going Concern
(Dingley Sheds Timber Manufacturing Business)
5 Bedrooms
1 Reception Room
Kitchen & Utility Room
Bathroom & Shower Room
Light Oak PVC Windows & Doors
Side Garden & Carport
Option to Purchase Machinery & Equipment
The Accommodation Includes:
Entrance Hall: Heavy Duty Laminated Flooring, 2 x Double Power Points, 3 x Single
Radiators, Pine Ceiling, Telephone Point, Pine Staircase/ Doors & Skirting Throughout.
Sitting Room: 17.09 x 10.09, Pine Surround Fireplace with Cast Iron Inset, Bay Window, 3 x Double Points, 2 x Double Radiators, Telephone & TV Point, Carpet, Pine Ceiling.
Kitchen/ Dinette: 17.01 x 10.05, Oak Effect Kitchen Units with Single Drainer Stainless Steel Sink Unit, Belling Double Oven, Hotpoint Hob with Extractor Fan in Wooden Canopy, Hotpoint Fridge Freezer, Hotpoint Dishwasher, Part Tiled Walls, 6 x Double Power Points, 1 Double Radiator, Pine Ceiling, Double Patio Doors to Raised Patio Area. Telephone Point.
Utility Room: 14.10 x 8.01, Large Range of High & Low level Units, Stainless Steel Sink, Plumbed for Washing Machine & Tumble Dryer, Tiled Floor, 2 x Double Power Points, 1 x Single Radiator, Pine Ceiling, Extractor Fan, Door to Rear.
Landing: 1 x Double Power Point, Carpet.
Bedroom 1: 13.07 x 13.01, Heavy Duty Laminated Floor, 3 x Double Power Points, 1 x Double Radiator, Telephone & TV Point, Pine Ceiling.
Bedroom 2: 13.01 x 12.06, 2 x Double Power Points, 1 x Double Radiator, Telephone & TV Point, Carpet, Pine Ceiling.
Bedroom 3 (upstairs): 19.07 x 16.10, Heavy Duty Laminated Floor, 4 x Double Power Points, 2 x Double Radiators.
Bedroom 4: 19.07 x 12.10, 4 x Double Power Points, 1 x Double Radiator, TV Point, Carpet.
Bedroom 5/ Office: 14.02 x 7.10, Heavy Duty Laminated Floor, 2 x Double Power Points, 1 x Double Radiator, Telephone Point, Velux Window.
Shower Room (upstairs): 7.09 x 6.01, WC, WHB, Mira Electric Shower, 1 x Single Radiator, Towel Rail, Walls Part Wooden Panel & Part PVC Panel, Velux Window, Extractor Fan.
Bathroom: 10.10 x 10.05, White Suite comprising of Vanity Unit WHB, WC, Jacuzzi Bath, Large Shower Cubicle with Mira Sport Electric Shower, Walls Part Wooden Panel & Part PVC Panel, 1 x Single Radiator, 1 Towel Rail, Shelved Hotpress with
Internal Immersion Water Heater, Extractor Fan.
Exterior: Commercial Warehouse Extending to Over 7500 sq ft Incorporating Internal Two Storey Office Complex Extending to 400 sq ft. Currently Operating As A Successful Timber Manufacturing Business Known As Dingley Sheds. Can Be Sold As A Going Concern with all Equipment or Suitable For Many Other Uses.
Side Garden in Lawn, Concrete Yard, Tarmac Driveway, Carport 58 x 20.
Additional Info: PVC Fascia & Soffits, Aluminium Guttering.
Blinds & Lights Fitting Included.
All Sizes Are Approximate & Measured To The Widest Point.


