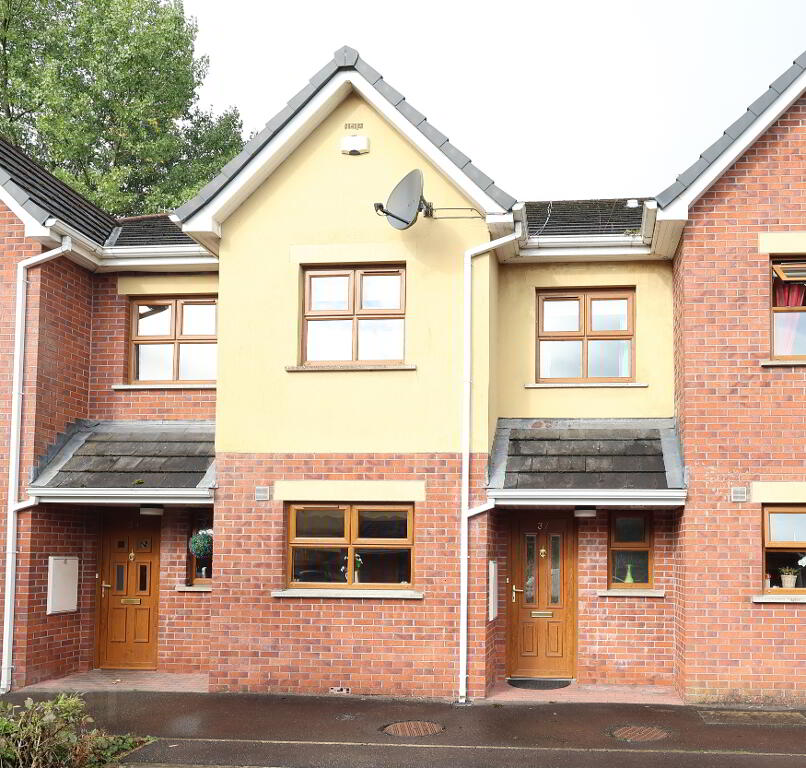This site uses cookies to store information on your computer
Read more
Key Information
| Address | 37 Parkmount, Cookstown |
|---|---|
| Style | Townhouse |
| Status | Sale agreed |
| Price | Offers over £145,000 |
| Bedrooms | 3 |
| Bathrooms | 3 |
| Receptions | 1 |
| Heating | Oil |
| EPC Rating | C76/B90 |
Features
- 1 Reception Room / Dining Area
- Kitchen
- 3 Bedrooms (Master En suite)
- Family Bathroom
- PVC Double Glazed Windows
- Oil Fired Central Heating
- Off Street Parking
- Enclosed Rear Patio Area
Additional Information
Well presented three bedroom townhouse situated within walking distance to town centre, ideal for first time buyer or investor.
Hall: 1 x double power point, 1 x double radiator, 2 x telephone points, tiled floor, walk in cloakroom. Wc off with whb & splash back tiles, 1 x single radiator, extractor fan.
Sitting Room: 15’04” x 14’03” (4.69m x 4.36m) Wooden surround fireplace with cast iron inset & tiled hearth, 4 x double power points, 1 x double radiator, tv point, telephone point, laminate floor, double patio doors leading to the rear of the property.
Kitchen: 12’03” x 8’00” (3.74m x 2.46m) Range of high & low level Shaker style units, single stainless steel sink unit with single drainer, 4 x double power points, 1 x double radiator, Beko oven & ceramic hob, extractor fan in wooden canopy, LEC fridge freezer, Hotpoint washing machine, spot lights, tiled floor.
Landing: 1 x double radiator, Willis Type water heater, hot press, stairs carpeted.
Bedroom 1: 12’11” x 11’03” (3.94m x 3.44m) 2 x double power points, 1 x single radiator, tv point, telephone point, wardrobe, carpet.
Ensuite: 5’04” x 5’03” (1.64m x 1.61m) Wc, whb, Aquaplus electric shower with fully tiled walls, extractor fan, 1 x single radiator, splash back tiled walls, tiled floor.
Bedroom 2: 9’11” x 7’03” (3.02m x 2.21m) 2 x double power points, 1 x single radiator, laminate floor.
Bedroom 3: 9’03” x 8’01” (2.82m x 2.47m) Built in wardrobe, 1 x double power point, 1 x single radiator, carpet.
Bathroom: 7’05” x 6’01” (2.26m x 1.85m) White suite comprising of wc, whb pedestal unit with splash back tiles, bath, shower system over bath, extractor fan, 1 x single radiator, spot lights, part tiled walls, tiled floor.
Exterior:
Off street parking
Enclosed rear paved patio area
This property offers easy access to a wide range of local amenities, making it an ideal investment opportunity or a first time buyer home.
ALL MEASUREMENTS ARE APPROXIMATE & MEASURED TO THE WIDEST POINT


