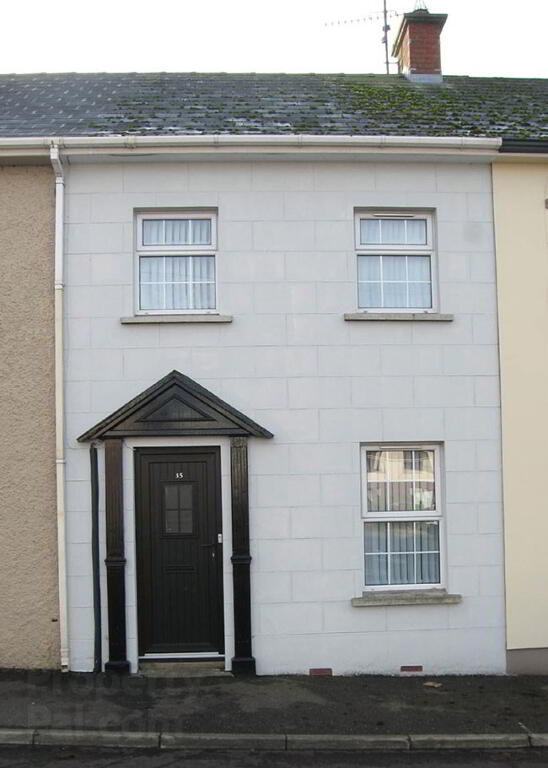This site uses cookies to store information on your computer
Read more
Key Information
| Address | 35 Main Street, Coagh |
|---|---|
| Style | Mid-terrace House |
| Status | Sale agreed |
| Price | Offers around £104,950 |
| Bedrooms | 3 |
| Bathrooms | 1 |
| Receptions | 1 |
| Heating | Oil |
| EPC Rating | D60/B81 |
Features
- 1 Reception Room
- Kitchen Dinette
- 3 Bedrooms
- Bathroom
- Oil Fired Central Heating
- PVC Double Glazing
- Enclosed Rear Yard with Aluminium Shed
- Located In The Increasingly Popular Village Of Coagh
Additional Information
Well presented three bedroom mid terraced family home Ideal for first time buyers or investors alike
Accommodation
Sitting Room: 20’06” x 13’01” (6.25m x 4.01m), Tongue & groove flooring, tongue & groove ceiling with cornice, solid fuel stove, glass panel double door leading to kitchen, 1 x single & 3 x double power points, 2 x double radiator, tv point.
Kitchen:13’00” x 11’06” (3.96 x 3.52)Range of high & low level units with walnut worktop & single drainer stainless steel sink unit, Beko cooker with extractor fan in stainless steel canopy, plumbed for dishwasher, tongue & groove ceiling, tongue & groove flooring, part tiled walls, 4 x double power points, 1 x double radiator, telephone point, wooden cottage door leading to utility area.
Utility Area: 13’07” x 11’01” (4.15m x 3.40m) PVC double glazing & PVC cladding, plumbed for washing machine & tumble dryer, skylight.
Landing: Carpeted, hot press with willis water heater, 1 x double power point.
Bedroom 1: 10’00” x 9’01” (3.06 x 2.71) Laminated flooring, built in wardrobe, 3 x double power points, 1 x double radiator, telephone point.
Bedroom 2: 10’07” x 6’10” (3.24m x 2.10m) Laminate flooring, built in wardrobe, 3 x double power points, 1 x double radiator, velux window.
Bedroom 3: 11’05” x 6’07” (3.50m x 2.01m) Laminated, 2 x double power points, 1 x double radiator.
Bathroom: 8’01” x 5’06” (2.46m x 1.68m) White bathroom suite comprising of wc, vanity unit whb, bath/ shower with electric Triton shower, tiled floor, fully tiled walls, vertical radiator, extractor fan.
Exterior: Enclosed concrete rear yard with aluminium shed 6’10” x 5’05” (2.09m x 1.66m).
Additional Info: Floored attic access by slingsby ladder.
All measurements are approximate & to the widest point.


