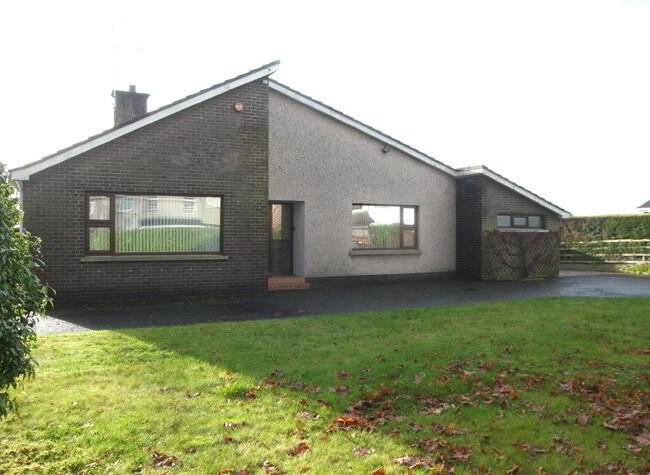This site uses cookies to store information on your computer
Read more
Key Information
| Address | 31 Killymoon Road, Cookstown |
|---|---|
| Style | Detached Bungalow |
| Status | Sold |
| Bedrooms | 3 |
| Bathrooms | 2 |
| Receptions | 3 |
| Heating | Oil |
| EPC Rating | E51/D56 |
Features
- 3 Reception Rooms
- Kitchen & Utility Room
- 3 Bedrooms
- Family Bathroom
- PVC Double Glazed Windows
- Oil Fired Central Heating
- Tarmac Driveway
- Front & Private Rear Gardens
- Garage
Additional Information
Three bedroom detached bungalow with generous private gardens and garage situated in a sought after area just minutes away from Killymoon Golf Club
Accommodation:
Entrance Hall: Solid wooden floor, 1 x single power point, 1 x single radiator, telephone point, hot-press with Willis immersion heater, built in cupboard.
Sitting Room: 15’07” x 11’09” (4.75m x 3.58m) Marble fireplace with electric inset, 1 x single & 1 x double power point, 2 x double radiators, tv point, carpet.
Living/ Dining Room: 16’07” X 9’09” (5.07m x 2.98m) 2 x double power points, 1 x double radiator, telephone point, tv point, carpet, open plan to kitchen.
Kitchen: 11’08 x 9’09” (3.58m x 2.98m) Range of high & low level units with glass display cabinet, single stainless sink unit with double drainer, 1 x single & 2 x double power points, 1 x double radiator, Smeg electric hob, Lec fridge freezer, Belling double oven, AEG dishwasher, extractor fan in wooden canopy, pantry, part tiled walls, tiled floor.
Back door lobby: 8’00” x 4’05” (2.44m x 1.36m) Part tiled walls, tiled floor, wc off & boiler store off - both with tiled floors.
Utility Room: 15’03” x 9’10” (4.67m x 3.01m) Bench & shelving, 1 x single & 1 x double power point, plumbed for washing machine & tumble dryer, vinyl floor.
Conservatory: 14’01” x 9’10” (4.31m x 3.02m) 1 x double power point, 1 x single & 1 x double radiator, 2 x wall lights, tv point, tiled floor, double patio doors to paved patio area.
Bedroom 1: 14’06” x 9’05” (4.43m x 2.87m) Built in wardrobe & drawers, 2 x double power points, 1 x single radiator, telephone point, tv point, 2 x wall lights, carpet.
Bedroom 2: 11’03” x 9’03” (3.43m x 2.84m) Vanity whb unit, built in wardrobe & drawers, 1 x double power point, 1 x single radiator, carpet.
Bedroom 3: 11’10” x 7’07” (3.53m x 2.33m) Built in cupboard, 1 x double power points, 1 x single radiator, carpet, shower cubicle with Redring electric shower & fully tiled, extractor fan.
Bathroom: 11’02” x 6’03” (3.41m x 1.91m) White suite comprising of wc, pedestal whb, bath with system shower over, shaver point, 1 x single radiator, part tiled walls, carpet.
Exterior:
Garage 19’02” x 11’03” (5.85m x 3.44m) 2 x single & 1 x double power point, up & over door.
Generous front & rear gardens with paved patio area.
Additional Information:
PVC fascia & Soffits
Outside Tap
Mahogany internal doors throughout
The property offers spacious accommodation and generous garden space as well as
a tarmac driveway with ample off street car parking and only a few minutes away
from Killymoon Golf Club.
Early viewing is strongly advised, and viewing's are strictly by appointment only.
ALL MEASUREMENTS ARE APPROXIMATE& MEASURED TO THE WIDEST POINT


