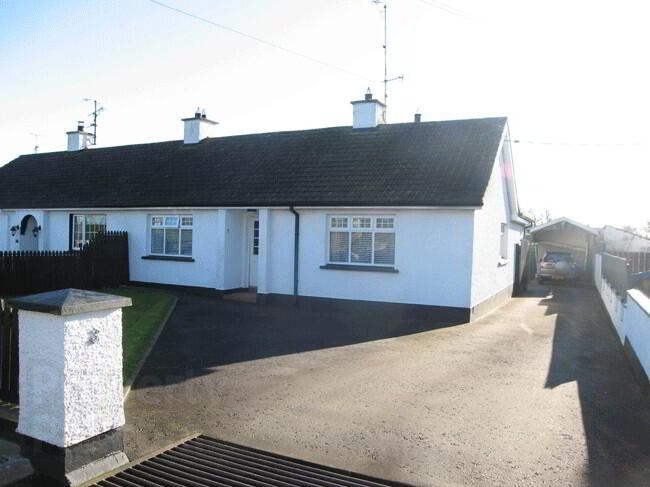This site uses cookies to store information on your computer
Read more
Key Information
| Address | 3 Millview, Drapersfield Road, Cookstown |
|---|---|
| Style | Semi-detached Bungalow |
| Status | Sold |
| Bedrooms | 3 |
| Bathrooms | 1 |
| Receptions | 1 |
| Heating | Dual (Solid & Oil) |
| EPC Rating | E45/D60 |
Features
- 1 Reception Room
- External Garden Room / Conservatory
- Kitchen
- 3 Bedrooms
- Shower Room
- PVC Double Glazed Windows
- Dual Fuel Heating
- Front & Private Rear Garden
- Workshop, Carport & Garden Shed
Additional Information
Well maintained three bed semi-detached bungalow with generous enclosed rear garden.
Situated in a pleasant country setting.
Accommodation:
Entrance Hall: 1 x double power point, 1 x single radiator, telephone point, hot press, cloakroom, solid Oak floor.
Sitting Room: 15’04” x 10’10” (4.67m x 3.32m) Natural stone fireplace with wood burner stove & tiled hearth, 3 x double power points, 1 x double radiator, tv point, wall & ceiling coving, solid Oak floor.
Kitchen: 15’10” x 9’06” (4.84m x 2.92m) High and low level solid Oak units, stainless steel 1 ½ sink unit with single drainer, 3 x double power points, 1 x double radiator, Tirolia duel fuel cooker with feature Oak mantel & tiled splash back, Neff gas hob & oven with extractor fan in wooden canopy, LG fridge freezer with Oak wine rack above & storage units to the side, part tiled walls, tiled floor. Outside utility
Bedroom 1: 12’00” x 9’10” (3.66m x 3.01m) Built in mirrored slide robes, 3 x double power points, 1 x single radiator, wall coving, laminate floor.
Bedroom 2: 11’03” x 7’09” (3.45m x 2.38m) Built in mirrored slide robes, 1 x double power point, 1 x double radiator, wall coving, laminate floor.
Bedroom 3: 11’10” x 8’10” (3.61m x 2.71m) 1 x double power point, 1 x single radiator, laminate floor.
Shower Room: 1’84” x 1’70” (6.00m x 5.06m) Wc, wall mounted vanity unit, shower cubicle with Mira electric shower, matt black towel radiator, pvc ceiling with recessed lights & extractor fan spot light over shower, tiled walls, tiled floor.
Exterior: Front garden with Asphalt driveway leading to enclosed rear yard, garden room / conservatory, carport, workshop & garden shed, generous garden with views over the open countryside.
Carport 16’10” x 9’08” (5.13m x 2.96m)
Workshop 18’04” x 17’01” (5.59m x 5.21m)
Garden shed 15’08” x 11’08” (4.78m x 3.57m)
Outside conservatory with tiled floor & double power point.
Additional Information: Aluminium fascia & PVC Soffits.
This property is a great opportunity for first time buyers, families or someone looking to downsize located in a beautiful country setting just 5 minutes drive from Cookstown.
ALL SIZES ARE APPROXIMATE & MEASURED TO THE WIDEST POINT


