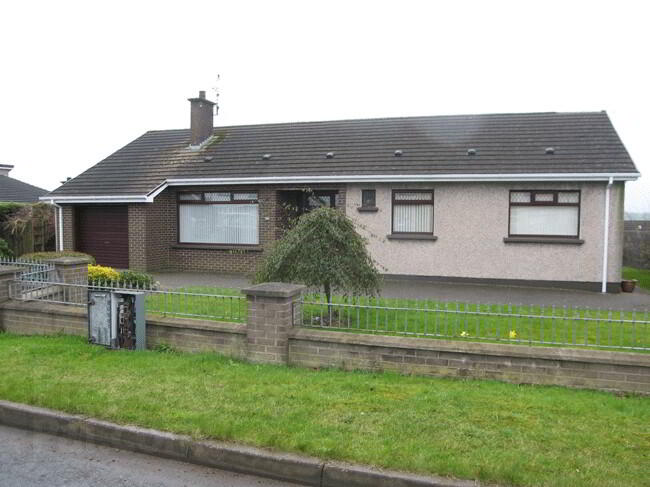This site uses cookies to store information on your computer
Read more
Key Information
| Address | 27 Killymoon Road, Cookstown |
|---|---|
| Style | Detached Bungalow |
| Status | Sold |
| Bedrooms | 3 |
| Bathrooms | 2 |
| Receptions | 3 |
| Heating | Oil |
| EPC Rating | E40/D59 |
Features
- 3 Reception Rooms
- Kitchen Dinnette
- 3 Bedrooms
- Disabled Shower Room
- PVC Double Glazed Windows
- Oil Fired Central Heating
- Tarmac Driveway & Paved Patio Area
- Front & Rear Garden
- Garage
Additional Information
Three bedroom detached bungalow with adjoining garage, situated in a sought after area just minutes away from Killymoon Golf Club & all local amenities
Accommodation:
Entrance Hall: 1 x single & 1 x double power point, 1 x single radiator, telephone point, pine ceiling, recessed lights, cloakroom/hot press with Willis immersion heater, wc off with whb, carpet.
Sitting Room: 15’09” x 11’02” (4.81m x 4.32m) Tiled fireplace with electric inset, 2 x double power points, 1 x double radiator, tv point, wall & ceiling cornice, laminate floor, open plan to dining room.
Dining Room: 8’10” x 8’08” (2.69m x 2.64m) 1 x single & 1 x double power point, 1 x single radiator, wall & ceiling cornice, laminate floor.
Kitchen: 12’09 x 10’03” (3.89m x 3.12m) Range of high & low level units, 1 ½ stainless sink unit with single drainer, 2 x single & 1 x double power points, 1 x double radiator, tv point, ceramic electric hob, extractor fan in wooden canopy, pine ceiling, part tiled walls, tiled floor.
Conservatory: 11’04” x 9’00” (3.46m x 2.75m) 1 x single power point, sliding door, laminate floor.
Bedroom 1: 11’08” x 11’05” (3.57m x 3.49m) Built in wardrobes, 1 x double power point, 1 x single radiator, carpet.
Bedroom 2: 12’00” x 9’03” (3.65m x 2.84m) Built in wardrobes, built in dressing unit with wardrobes, 1 x double power point, 1 x single radiator, carpet.
Bedroom 3: 11’08” x 7’03” (3.58m x 2.22m) 1 x double power point, 1 x single radiator, carpet.
Bathroom: 9’07” x 6’08” (2.93m x 2.03m) Suite comprising of wc, pedestal whb, disabled shower, chrome towel rail, pine ceiling with recessed lights, tiled walls, tiled floor.
Exterior:
Adjoining garage 25’11” x 9’08” (7.91m x 2.95m) power points, roller door.
Tarmac driveway & front garden
Rear garden with paved patio area
Boiler store
Additional Information:
PVC fascia & Soffits.
PVC spouting
Internal Mahogany doors throughout
This property is a great opportunity for first time buyers, families or someone looking to downsize.
Early viewing is highly recommended and are strictly by appointment only.
ALL MEASUREMENTS ARE APPROXIMATE& MEASURED TO THE WIDEST POINT


