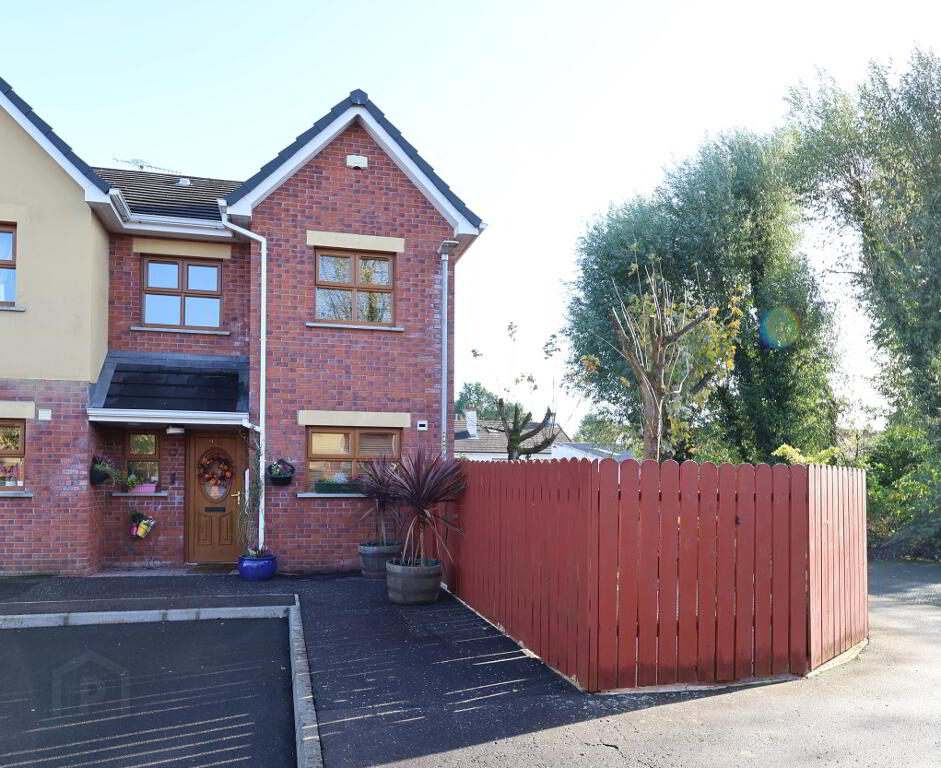This site uses cookies to store information on your computer
Read more
Key Information
| Address | 24 Parkmount, Cookstown |
|---|---|
| Style | End-terrace House |
| Status | Sale agreed |
| Price | Offers over £150,000 |
| Bedrooms | 3 |
| Bathrooms | 3 |
| Receptions | 1 |
| Heating | Oil |
| EPC Rating | C76/B90 |
Features
- 1 Reception Room / Dining Area
- Kitchen
- 3 Bedrooms (Master En suite)
- Family Bathroom & Downstairs WC
- PVC Double Glazed Windows
- Oil Fired Central Heating
- Off Street Parking
- Wooden Garden Shed
- Large Enclosed Side Patio Area
Additional Information
Well-presented three-bedroom end-terraced townhouse, perfectly positioned close to the town centre, presenting a fantastic opportunity for both first-time buyers and investors.
Accommodation:
Hall: 1 x double power point with USB point, 1 x double radiator, telephone point, tiled floor, walk in cloakroom. Wc off with whb & splash back tiles, 1 x single radiator, extractor fan 7’01” x 2’11” (2.16m x 0.89m)
Sitting Room: 15’04” x 14’07” (4.71m x 4.46m) Wooden surround fireplace with cast iron inset & tiled hearth, 4 x double power points with USB points, 2 x double radiators, solid Oak floor, double patio doors leading to back door porch.
Back Door Porch: (2.28m x 1.45m) 1 x double power point with USB point, 1 x single radiator, recessed lights, tiled floor.
Kitchen: 11’10” x 7’10” (3.61m x 2.39m) Range of high & low level Shaker style units with under unit lighting, pelmet, round single stainless steel sink unit with single drainer, 4 x double power points with USB points, 1 x double radiator, Logik double oven, extractor fan in wooden canopy, plumbed for washing machine, recessed spot lights, tiled walls, tiled floor.
Landing: 1 x double power point with USB point, walk-in shelved hot press with internal water heater, Slingsby ladder leading to floored attic.
Bedroom 1: 12’11” x 11’04” (3.93m x 3.46m) 3 x double power points with USB points, 1 x single radiator, tv point, telephone point, wardrobe, laminate floor.
Ensuite: 5’09” x 5’09” (1.75m x 1.75m) Wc, whb, Triton electric shower in shower pod, 1 x single radiator, part tiled walls, tiled floor
Bedroom 2: 8’10” x 7’10” (2.71m x 2.39m) 4 x double power points with USB points, 1 x single radiator, tv point, laminate floor.
Bedroom 3: 9’06” x 6’10” (2.91m x 2.10m) 4 x double power point with USB points, 1 x single radiator, laminate floor.
Bathroom: 7’05” x 6’01” (2.27m x 1.85m) White suite comprising of wc, whb pedestal unit, bath with shower screen, extractor fan, 1 x single radiator, part tiled walls, tiled floor.
Exterior:
Parking area at front of property
Large enclosed concrete side patio area
Wooden garden shed with electricity, insulation & laminated floor.
Access for pedestrians from both front & rear gates.
Additional Information:
Blinds, light fittings & curtain poles all included in sale.
Ideally situated within walking distance of the town centre this property offers a perfect opportunity for first-time buyers or investors, featuring spacious living areas, modern amenities, and a low-maintenance exterior.
Enjoying convenient access to local shops, schools, and transport links, making it a practical and comfortable home in a sought-after location.
ALL MEASUREMENTS ARE APPROXIMATE & MEASURED TO THE WIDEST POINT


