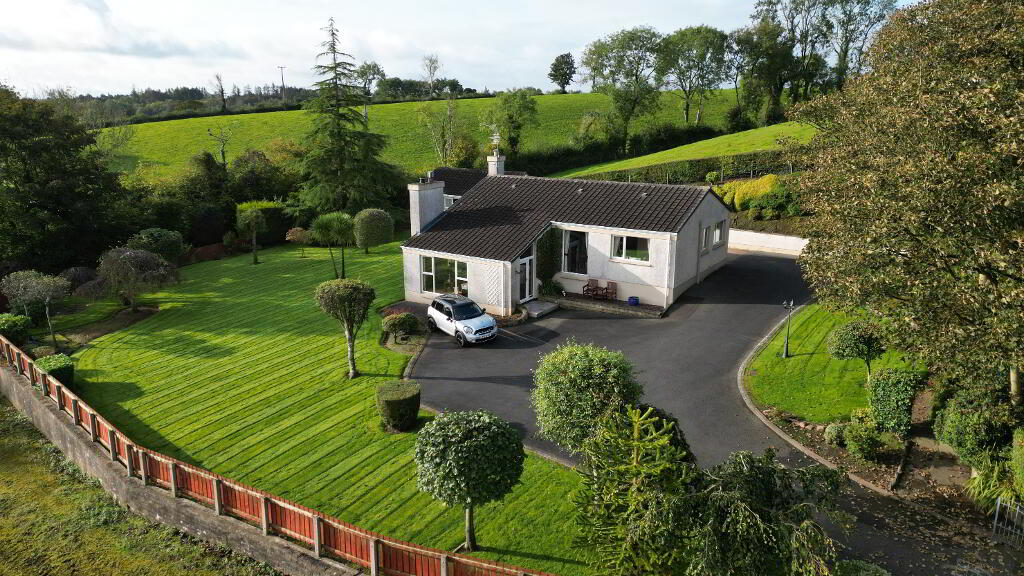This site uses cookies to store information on your computer
Read more
Key Information
| Address | 19 Coagh Road, Cookstown |
|---|---|
| Style | Split-level Bungalow |
| Status | Sold |
| Bedrooms | 3 |
| Bathrooms | 1 |
| Receptions | 1 |
| Heating | Oil |
| EPC Rating | D58/D60 |
Features
- 1 Reception Room
- 3 Bedrooms
- Open Plan Kitchen / Living Room
- Utility Room
- Open Plan Foyer / Dining Area
- Oil Fired Central Heating
- PVC Double Glazing
- Detached Garage
- Mature Gardens
- Viewing is Highly Recommended
Additional Information
Beautifully presented split level three bedroom bungalow situated on a generous mature site, enjoying panoramic views over the open countryside
The Accommodation Includes:
Entrance Hall: Solid Oak floor & Oak stairs leading to open plan dining area, Pine ceiling, 1 x single radiator, wall light.
Sitting Room: 14’07” x 12’02” (4.45m x 3.72m) Solid Oak Floor, Oak surround fireplace with cast iron inset & granite hearth, wall light, Pine ceiling, picture floor to ceiling window with views to the open countryside, 2 x double power points, 1 x single & 1 x double radiator, tv point, glass panel door.
Dining Area: 13’00” x 12’10” (3.93m x 3.58m) Picture floor to ceiling window, Pine ceiling with recessed lights, archway to bedrooms with feature coving, 1 x double power point, 1 x double radiator, telephone point, carpet.
Living Room: 15’00” x 15’00” (4.58m x 4.58m) Open plan to kitchen, picture floor to ceiling window, pvc ceiling, ornamental fireplace, wall lights, Karndean flooring, 2 x double power points, 1 x double radiator, tv point.
Kitchen Dinette: 11’09” x 11’07” (3.60m x 3.55m) Range of high & low level solid units with larder style unit, Corian worktop with raised splash back & window sill, recessed single drainer & stainless steel sink unit, Hotpoint oven & induction hob with extractor fan in wooden canopy, Smeg dishwasher, tiled floor, part tiled walls, pvc ceiling, 3 x double power points, 1 x double radiator.
Utility Room: 9’10” x 6’06” (3m x 1.99m) Range of high & low level units, single drainer stainless steel sink unit, plumbed for washing machine, tiled floor, part tiled walls, 1 x single radiator, 1 x double power point.
Hallway: Through archway from dining area, large walk-in shelved hot press with Willis immersion water heater.
Bedroom 1: 12’02” x 9’00” (3.71m x 2.74m) Built-in slide robe, 1 x single & 1 double power point, 1 x single radiator, tv point, carpet.
Bedroom 2: 11’08”x 9’00” (3.57m x 2.74m) 1 x single & 2 x double power points, 1 x single radiator, tv point, carpet.
Bedroom 3: 9’06”x 9’00” (2.91m x 2.74m) Built in wardrobe, 1 x single power point, 1 x single radiator, telephone point, laminate floor.
Bathroom: 8’02” x 6’06” (2.49m x 2m) White suite comprising of Jacuzzi bath with Mira electric shower over, vanity unit whb, wc, tiled floor, part tiled walls, chrome towel radiator, extractor fan, shaver point.
Garage: 23’05”x 15’00” (4.58m x 7.16m) With roller door & single pedestrian door access.
Roofed storage area to the side of garage: 17’05” x 8’07” (5.30m x 2.63m)
Exterior:
Large well stocked mature gardens to front & side.
Tarmac avenue with lantern lighting, entrance gates & cattle grid.
Raised patio area with granite flags and glass panels to side of property leading to garden.
Concrete rear yard leading to garage.
Wooden garden shed.
Fish pond.
Hot & cold water taps & power points.
CCTV & alarm system.
PVC fascia.
Aluminium guttering.
Laneway to the rear of the property.
This is a perfect opportunity for someone seeking a bungalow in a pleasant country setting just a short
distance from Cookstown centre.
Early viewing is strongly advised to appreciate the accommodation on offer and are strictly by appointment only.
ALL MEASUREMENTS ARE APPROXIMATE & MEASURED TO THE WIDEST POINT


