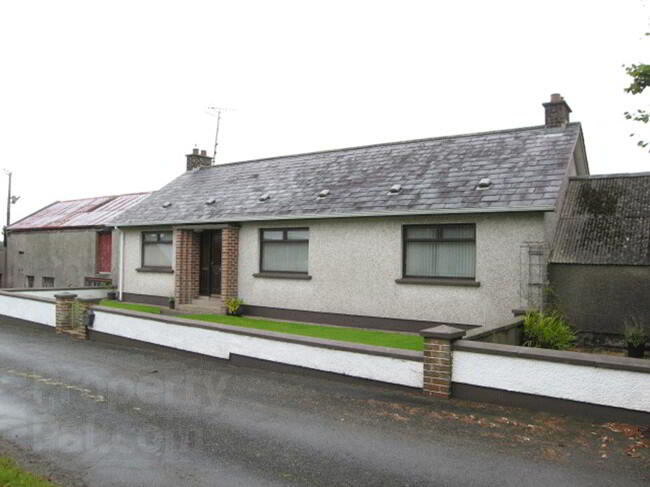This site uses cookies to store information on your computer
Read more
Key Information
| Address | 10 Rectory Road, Cookstown |
|---|---|
| Status | Sale agreed |
| Price | Offers over £300,000 |
| Land type | Agricultural Land |
| Size | 11 acres |
Additional Information
Farm Cottage with range of useful outbuildings & approximately 11 acres agricultural lands
The Cottage comprising of entrance hall, living dining area, galley kitchen, three bedrooms and family bathroom. The property is part single / part double glazed with oil fired central heating, adjoining storage sheds at either gable.
The farmyard comprises of hay shed 30’ x 20’, slotted cattle house 45’ x 20’, dry floor shed 20’ x 202, covered silo 45’ x 20’ and further range of tradition farm buildings.
The land which extend to approximately 11 acres enjoy good road frontage are laid out in 5 fields.
Accommodation:
Hall: Cloakroom & hot press, 1 x single radiator, telephone point, part carpet/ part vinyl floor.
Sitting Room: 11’01” x 11’01” (3.37m x 3.37m) Rayburn stove oil fired, 1 x single power point, vinyl floor.
Kitchen: 11’00” x 7’04” (3.36m x 2.24m) Range of units with double drainer stainless steel single sink unit, Breakfast bar, larder, 1 x single & 1 x double power point, 1 x single radiator.
Utility Room: 9’00” x 5’02” (2.75m x 1.57m) 2 x double power points, sink unit.
Back Door Lobby: wc & whb
Bedroom 1: 12’00” x 9’06” (3.67m x 2.91m) 1 x single & 2 x double power points, 1 x single radiator, tv point, carpet.
Bedroom 2: 13’08” x 9’06” (4.19m x 2.90m) 1 x single radiator, built in wardrobe, carpet.
Bedroom 3: 10’05” x 8’02” (3.18m x 2.48m) 1 x single radiator, built in cupboard, carpet.
Bathroom: 9’00” x 4’10” (2.76m x 1.48m) Suite comprising of wc, pedestal whb, bath, 1 x single radiator, part tiled walls, tiled floor.


