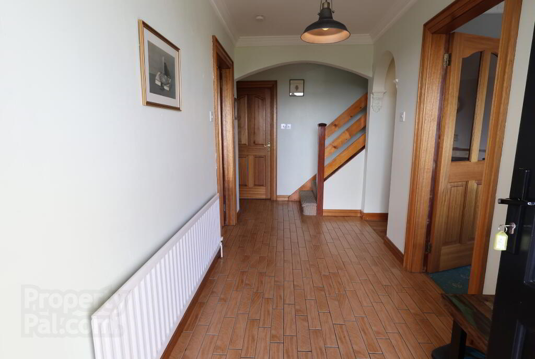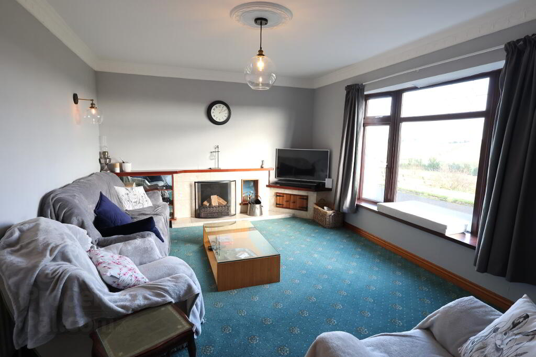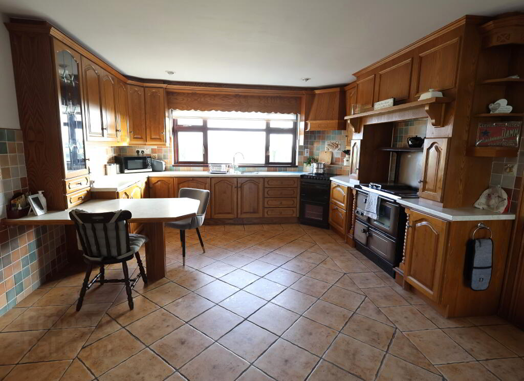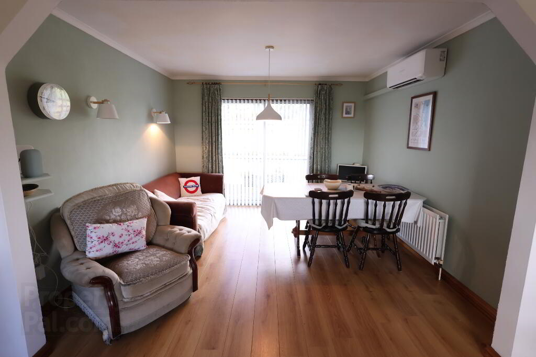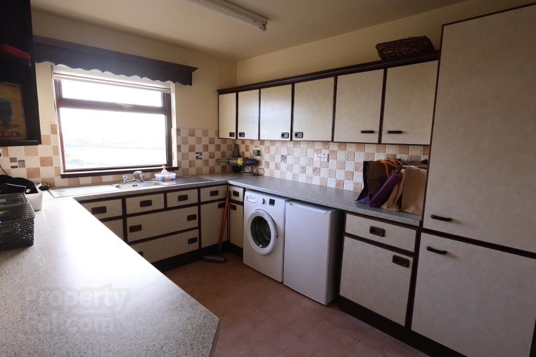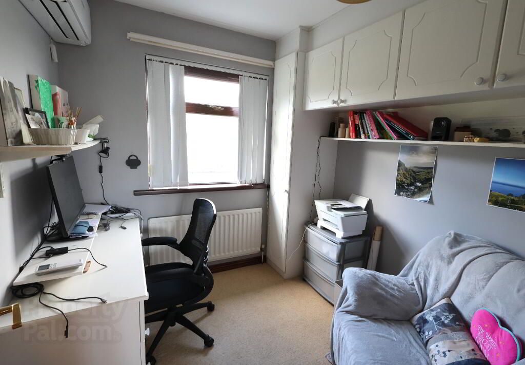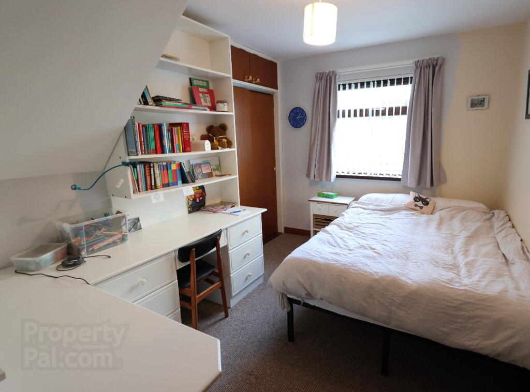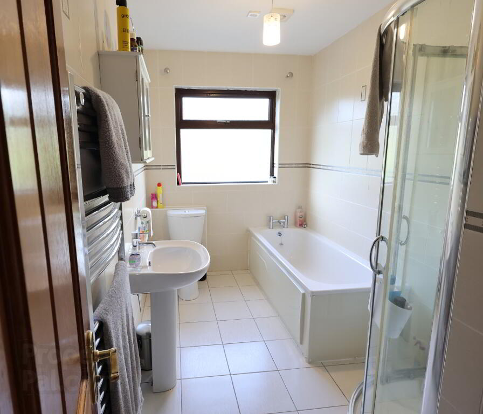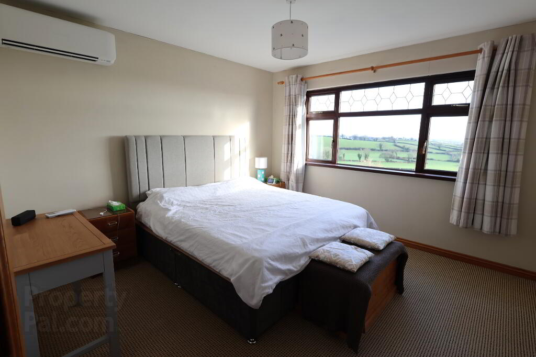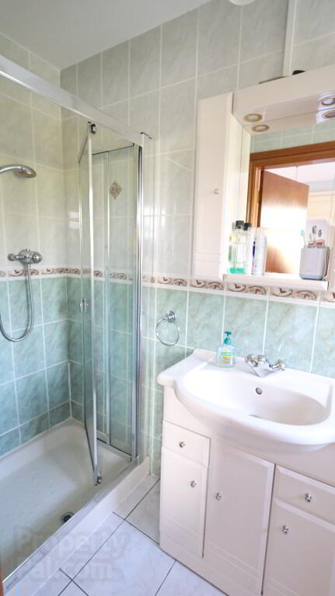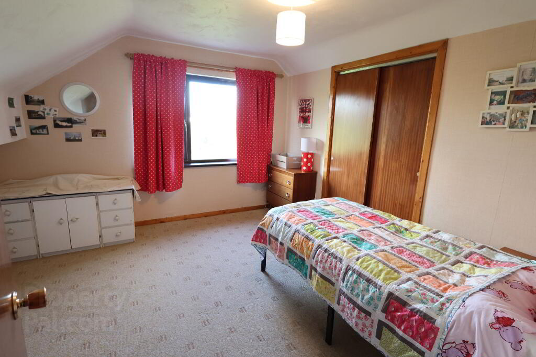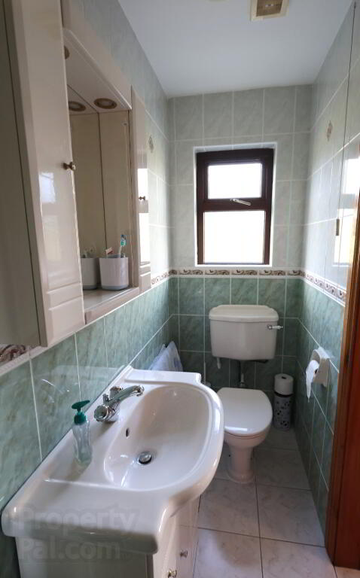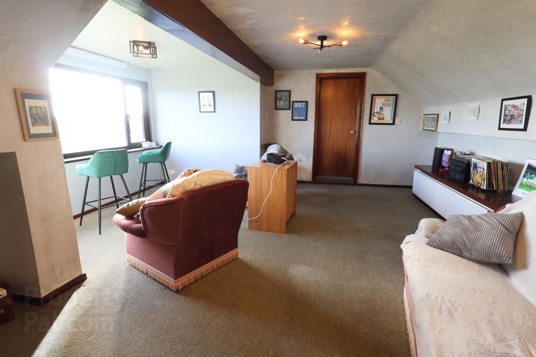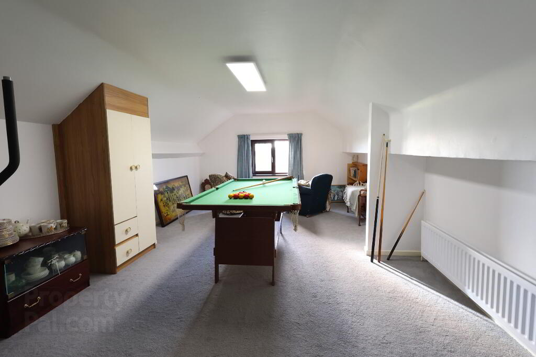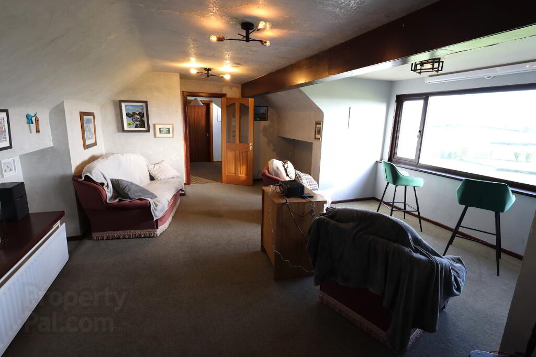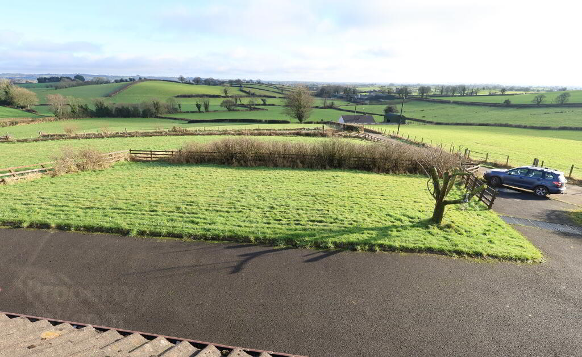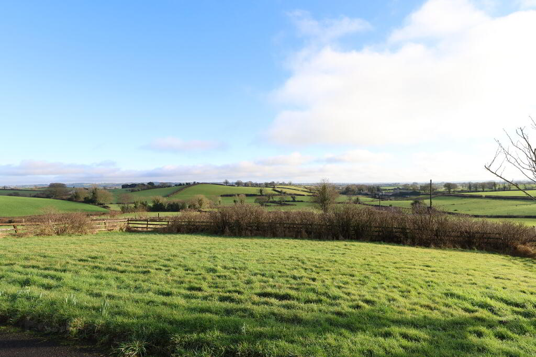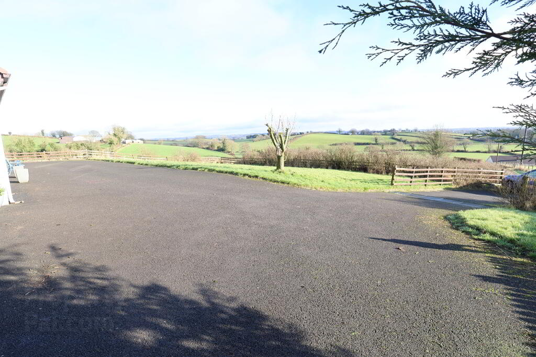
11 Knockadoo Road, Cookstown BT80 9XQ
6 Bed Detached Chalet Bungalow For Sale
Offers over £249,950
Print additional images & map (disable to save ink)
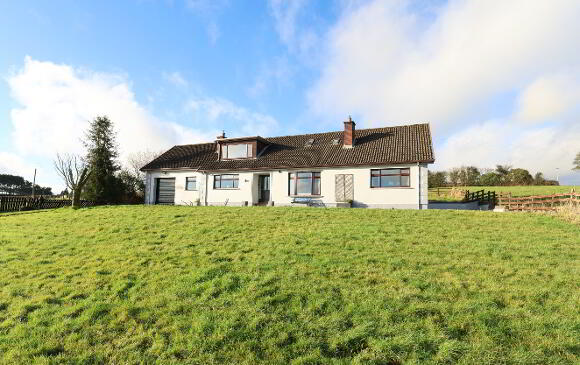
Telephone:
028 8676 2233View Online:
www.allens-property.com/992831Key Information
| Address | 11 Knockadoo Road, Cookstown |
|---|---|
| Style | Detached Chalet Bungalow |
| Status | For sale |
| Price | Offers over £249,950 |
| Bedrooms | 6 |
| Bathrooms | 3 |
| Receptions | 1 |
| Heating | Dual (Solid & Oil) |
| EPC Rating | F35/D62 |
Features
- 1 Reception Room
- 6 Bedrooms with Master En-suite
- Study/ Office & TV/ Games Room
- Open Plan Kitchen / Dining/ Living Area
- Large Utility
- Back Door Lobby & WC
- Family Bathroom
- PVC Double Glazed Windows
- Dual Fuel Heating & Mitsubishi Air Source Heat Pump System
- Integrated Garage
- Front & Rear Gardens
Additional Information
Six bedroom chalet bungalow situated on an elevated site with generous front garden & beautiful views over the open country side
Accommodation:
Hall: Shelved hot press & cloakroom, 1 x single power point, 1 x single radiator, tiled floor.
Sitting Room: 15’06” x 11’08” (4.72m x 3.57m) Marble surround fireplace with back boiler, 2 x double power points, 1 x double radiator, wall & ceiling coving, carpet.
Open Plan Kitchen/ Dining/ Living Area: 26’11” x 13’06” (8.22m x 4.13m) Range of high & low level Solid Oak units with pelmet & glass display cabinets, stainless steel 1 ½ sink unit with single drainer, 5 x double power points, 1 x double radiator, Stanley Range, Tricity Bendix double oven, double extractor fan in wooden canopy, part tiled walls, part laminate / part tiled floor, wall coving in dining area & double patio doors to rear.
Back Door Lobby: Tiled floor, wc off with tiled floor, access to integrated garage.
Office/ Single bedroom: 8’00” x 7’10” (2.45m x 2.39m) Built in cupboards, 1 x single power point, 1 x single radiator, carpet.
Utility Room: 13’04” x 10’02” (4.06m x 3.11m) Large range of high & low level units, stainless steel sink unit with double drainer, 1 x single & 2 x double power points, 1 x single radiator plumbed for washing machine & tumble dryer, part tiled walls, tiled floor.
Bedroom1: 12’11” x 10’09” (3.95m x 3.28m) Built in wardrobes, 1 x double power points, 1 x single radiator, carpet.
En-Suite: 8’11” x 3’01” (2.73m x 0.96m) Comprising of wc, vanity whb & matching wall cabinet, system shower, 1 x single radiator, fully tiled walls, tiled floor.
Bedroom 2: 11’09” x 11’09” (3.60m x 3.60m) Built in wardrobe with whb, 1 x single & 1 x double power point, 1 x single radiator, carpet.
Bedroom 3: 11’06” x 8’10” (3.51m x 2.70m) Built in wardrobe, built in shelving & work station, 1 x double power point, 1 x single radiator, carpet.
Bathroom: 11’02” x 5’08” (3.40m x 1.74m) White suite comprising of wc, pedestal whb, bathroom wall cabinet, separate shower cubicle with Triton electric shower, extractor fan, chrome towel radiator, fully tiled walls, tiled floor.
Landing: Built in cupboards, 1 x double radiator, velux window, carpet.
TV / Games Room: 19’06” x 17’05” (5.94m x 5.32m) 1 x single & 2 x double power points, 1 x double radiator, carpet.
Bedroom 4: 21’02” x 12’03” (6.46m x 3.73m) Built in wardrobes, 3 x double power points, 1 x double radiator, carpet.
Bedroom 5: 9’08” x 6’11” (2.96m x 2.13m) Built in wardrobes, 1 x double power point, velux window.
Bedroom 6: 11’09” x 11’03” (3.59m x 3.45m) Built in wardrobe, 1 x double radiator, 2 x double power points.
Exterior:
Integrated garage 22’09 x 10’05” (6.94m x 3.17m) with roller door & power points Tarmac driveway
Large front garden & rear garden.
Additional Information: Oak internal doors downstairs
Early viewing is strongly advised to appreciate the accommodation on offer
and are strictly by appointment only.
All measurements are approximate & measured to the widest point.
-
Allens Estate Agents Auctioneers and Land Agents

028 8676 2233

