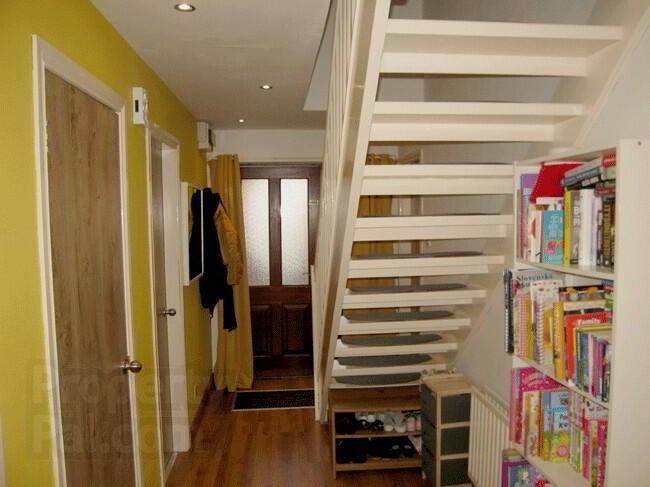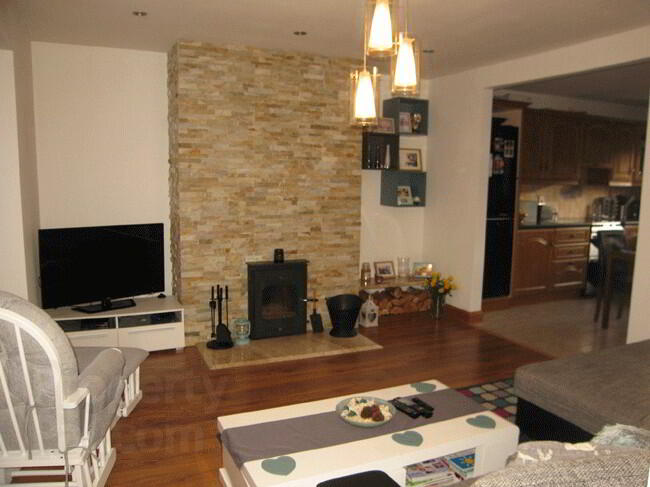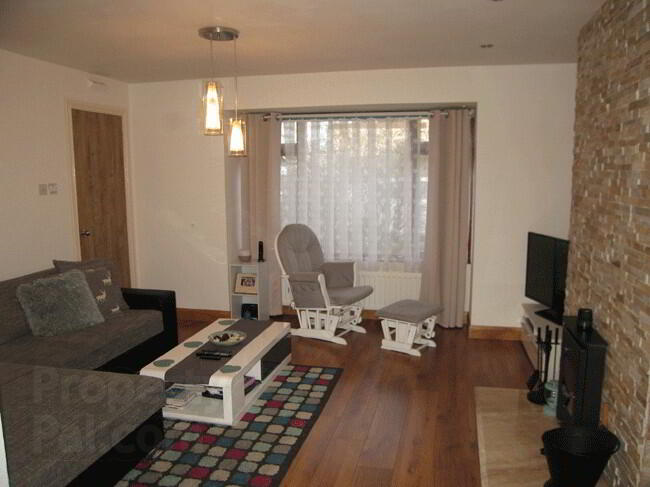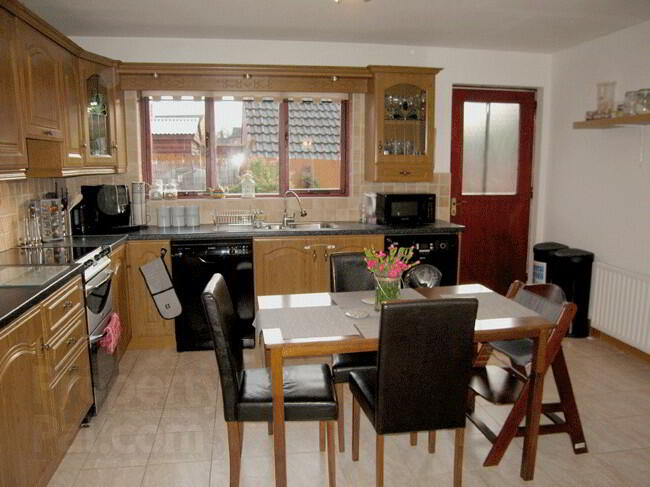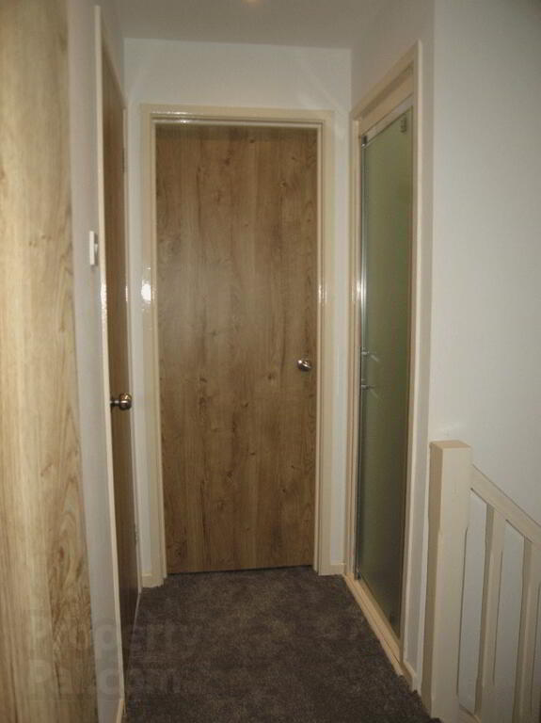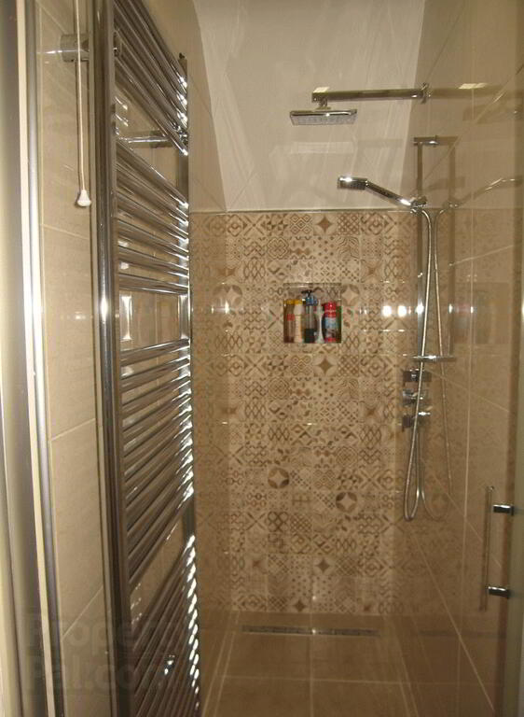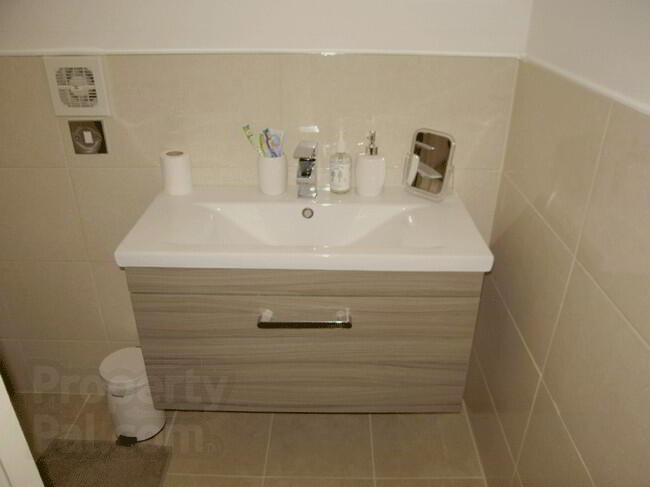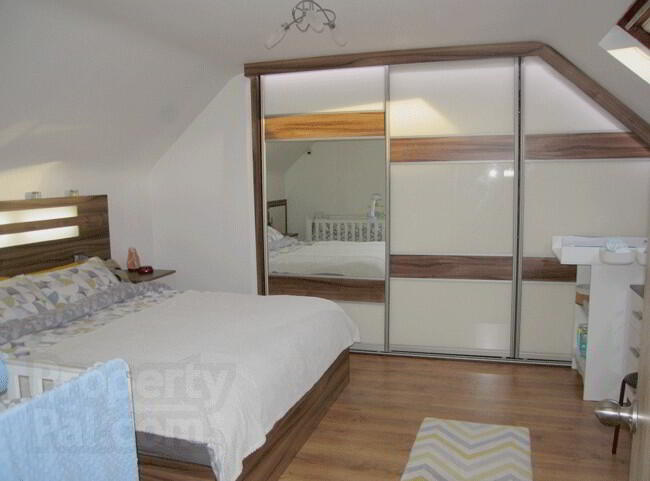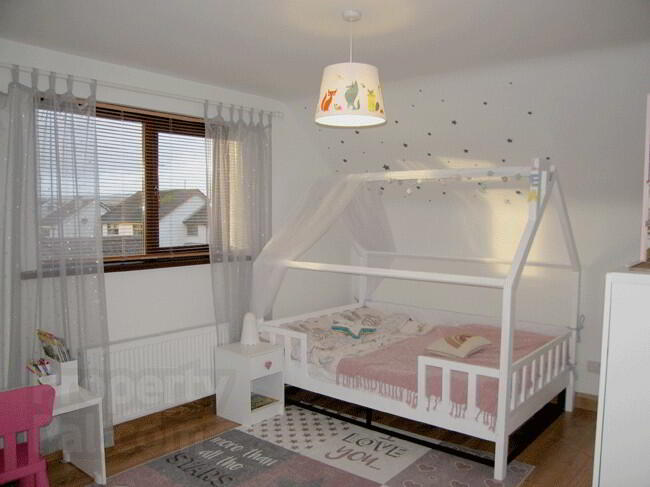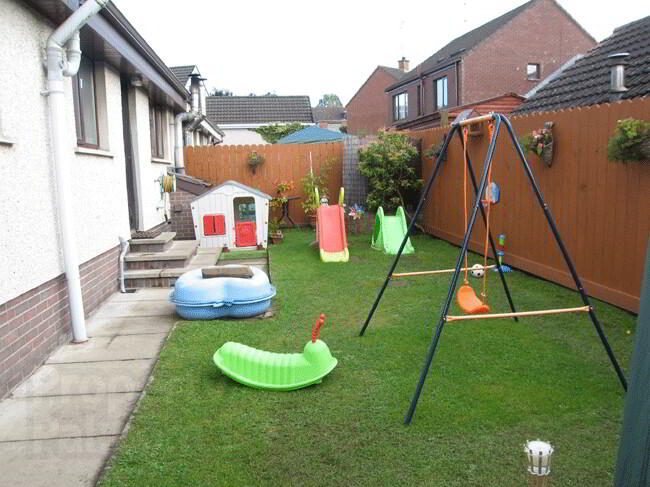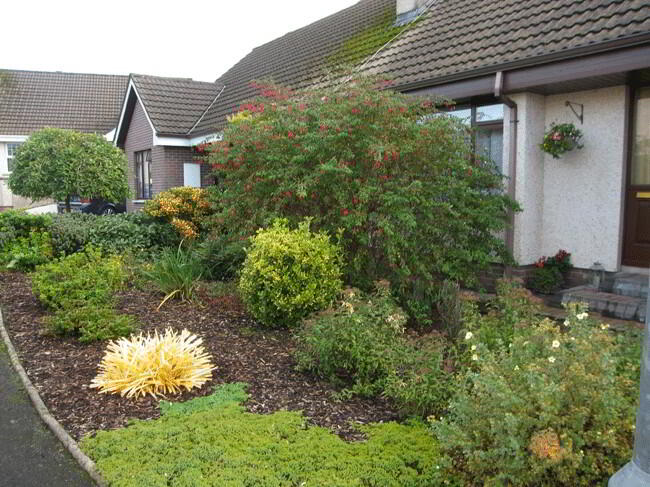
31 Forth Glen, Cookstown BT80 8TT
4 Bed Semi-detached Chalet Bungalow For Sale
SOLD
Print additional images & map (disable to save ink)
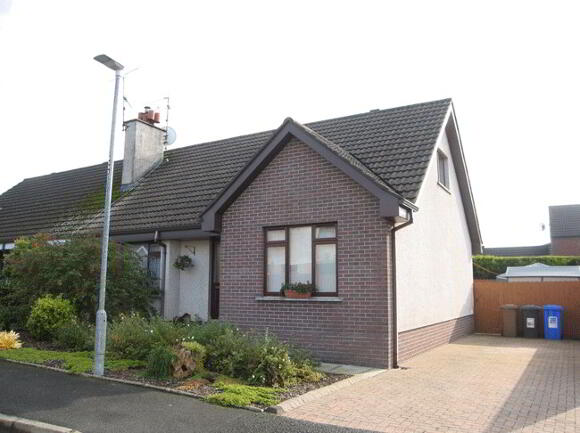
Telephone:
028 8676 2233View Online:
www.allens-property.com/941555Key Information
| Address | 31 Forth Glen, Cookstown |
|---|---|
| Style | Semi-detached Chalet Bungalow |
| Status | Sold |
| Bedrooms | 4 |
| Bathrooms | 2 |
| Receptions | 1 |
| Heating | Dual (Solid & Oil) |
| EPC Rating | D65/C71 |
Additional Information
Immaculately maintained four bedroom semi detached family home situated in a quiet residential development
- 1/2 Reception Rooms
- Kitchen Dinette
- 3/4 Double Bedrooms
- Downstairs Family Bathroom
- Upstairs Wet Room & Separate WC
- Dual Fuel Central Heating
- Wooden Double Glazed Windows
- Front & Rear Gardens
- Patio Brick Driveway
Accommodation
Entrance Hall: Mahogany open stairs, 1 x double power point, 1 x double radiator, telephone point, heavy duty laminate floor, recessed lights, walk-in hot press with Willis water heater, tumble dryer, tiled floor.
Sitting Room: 14’08” x 13’07” (4.47m x 4.16m) Feature stone clad chimney breast with back fire boiler stove, granite hearth & matching shelf, 2 x double power points, 1 x double radiator, heavy duty laminate floor, bay window, recessed lights & centre light, open plan to kitchen.
Kitchen: 13’09” x 11’08” (4.21m x 3.56m) Range of Oak effect units with 2 x lead glass display cupboards & pelmet with lights, single drainer stainless steel sink unit, Belling cooker and extractor fan in wooden canopy, Candy fridge freezer, Bosch dishwasher, Beko washing machine, 1 x single & 2 x double power points, 1 x double radiator, part tiled walls, tiled floor.
Downstairs Bedroom 1: 13’9” x 10’10” (4.20m x 3.32m) Carpet, built in cabinet, 1 x single & 3 x double power points, 1 x single radiator, telephone point.
Downstairs Bedroom 2: 11’08” x 10’10”(3.56m x 3.31m) Built in wardrobe, laminate flooring, 1 x double power point, 1 x double radiator.
Downstairs Bathroom: 8’05” x 6’08” (2.57m x 2.04m) Comprising of wc, whb, bath, extractor fan, part tiled walls, tiled floor, chrome towel rail & fan heater, recessed lights.
Landing: Carpet, recessed lights.
Wet room: 2’86” x 8’32” (2.11m x 0.72m) Fully tiled with system shower, chrome towel rail, extractor fan.
WC: 6’09” x 3’04” (2.07m x 1.03m) Vanity unit, wc with hidden cistern, extractor fan, recessed lights, part tiled walls, tiled floor.
Bedroom 3: 14’06” x 13’02” (4.42m x 4.03m), Built in slide robe with mirror & LED lights & matching headboard, locker, dresser with drawers, heavy duty laminate floor, 1 x double power point, 3 x double radiators, eave storage, Velux window.
Bedroom 4: 14’06” x 11’02” (4.42m x 3.40m) 3 x double power points, 1 x double radiator, 2 x eave storage, heavy duty laminate floor.
Exterior: Front garden with mature shrubs, patio brick driveway, enclosed rear garden with garden shed, outside tap, aluminium guttering, fascia & soffits.
Additional Info: Curtains, Blinds & Light fittings included in sale.
ALL SIZES ARE APPROXIMATE & MEASURED TO WIDEST POINTS.
-
Allens Estate Agents Auctioneers and Land Agents

028 8676 2233

