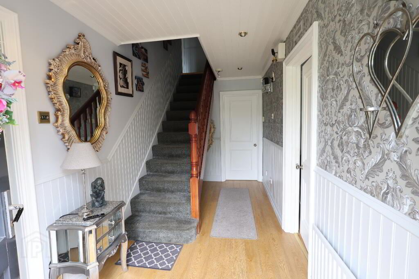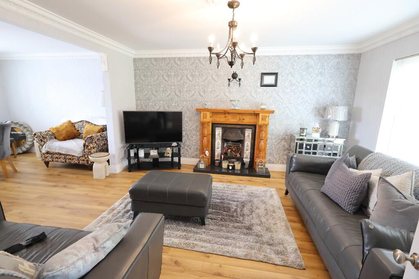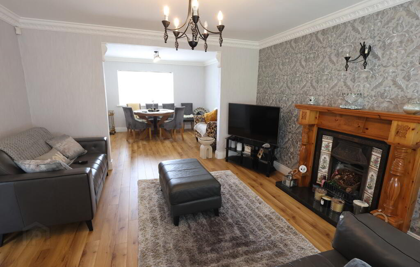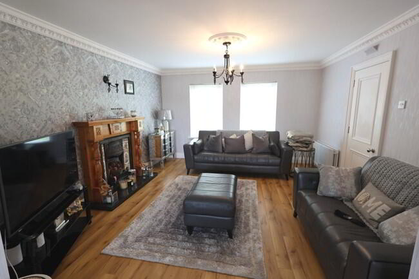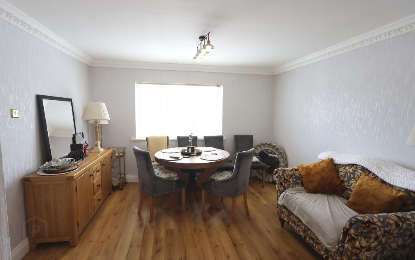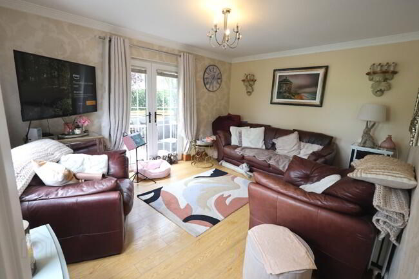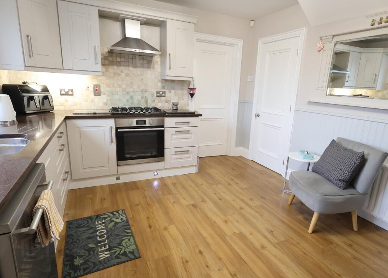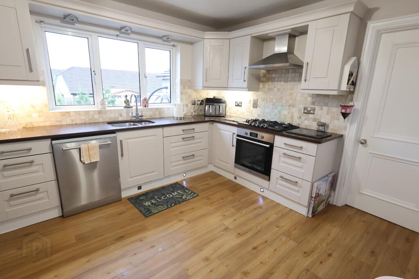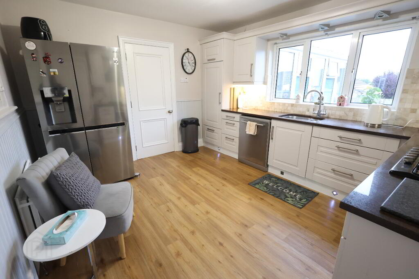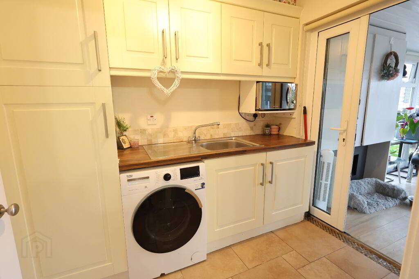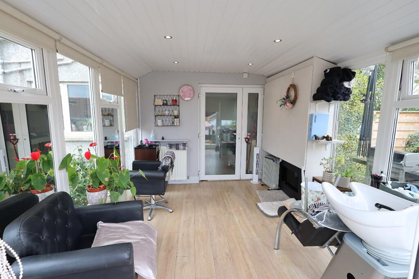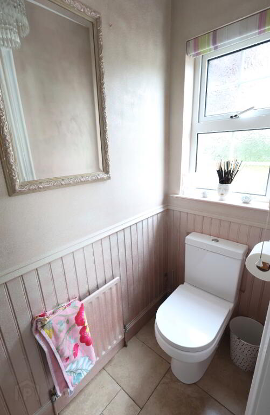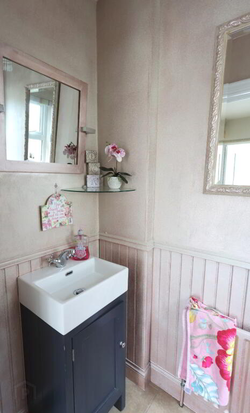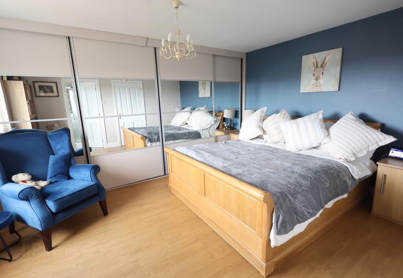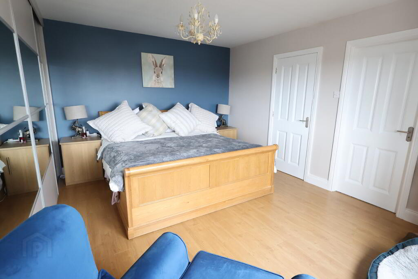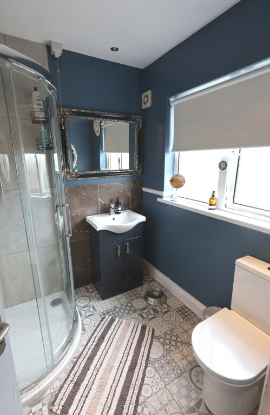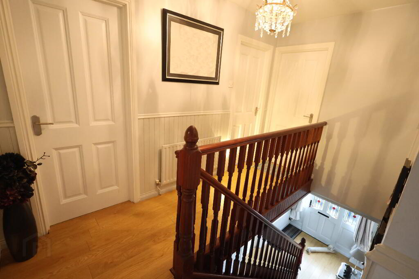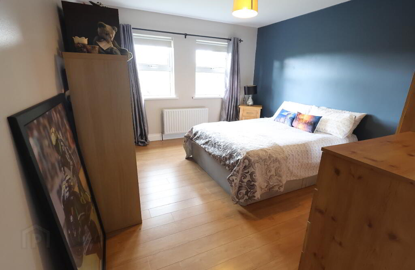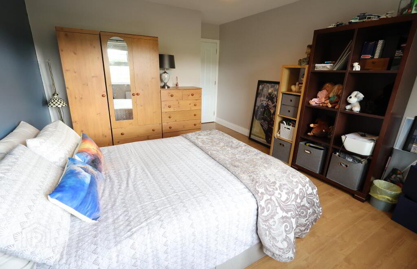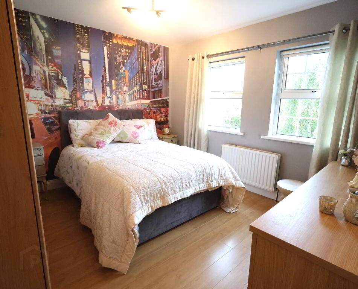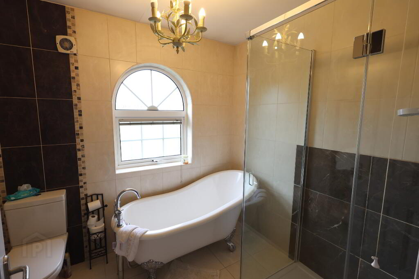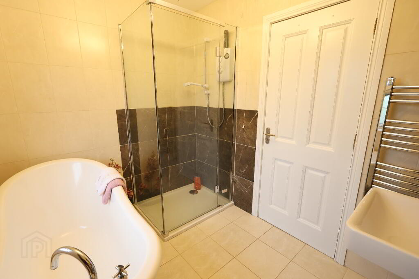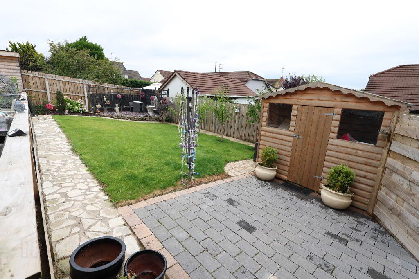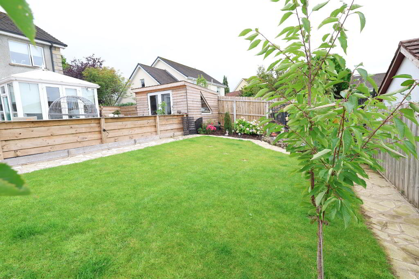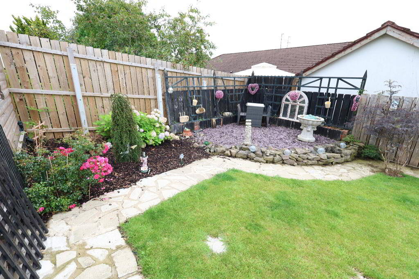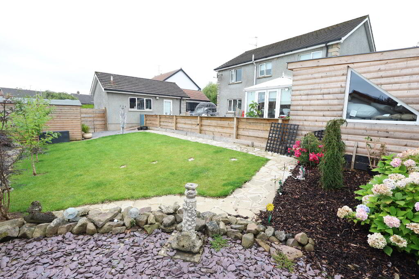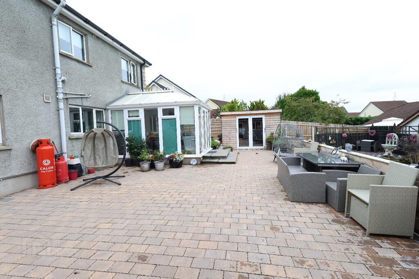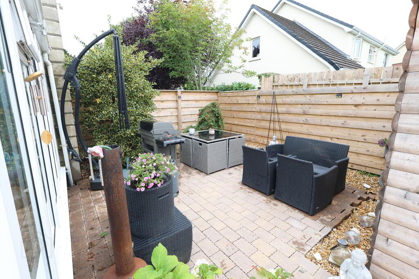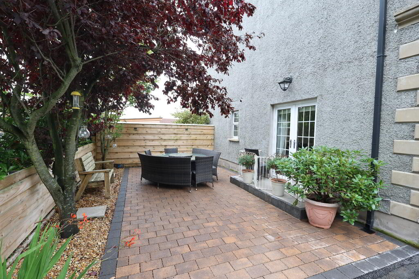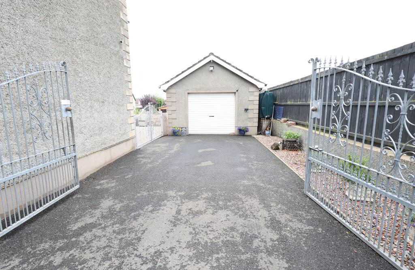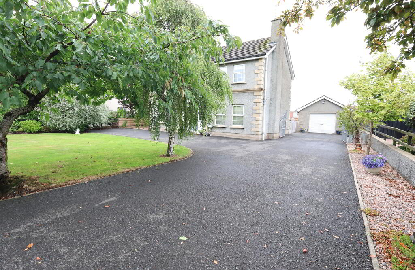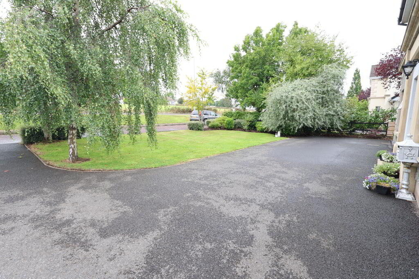
3 Oak Lane, Castledawson , Magherafelt BT45 8RW
4 Bed Detached House For Sale
Sale agreed £325,000
Print additional images & map (disable to save ink)
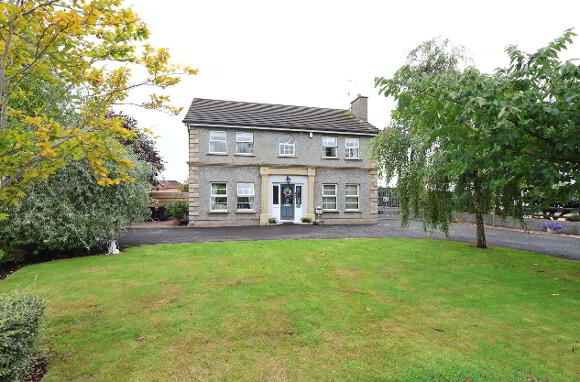
Telephone:
028 8676 2233View Online:
www.allens-property.com/1032570Key Information
| Address | 3 Oak Lane, Castledawson, Magherafelt |
|---|---|
| Style | Detached House |
| Status | Sale agreed |
| Price | Offers over £325,000 |
| Bedrooms | 4 |
| Bathrooms | 3 |
| Receptions | 3 |
| Heating | Oil |
| EPC Rating | E50/D64 |
Features
- 3 Reception Rooms
- Conservatory
- 4 Bedrooms with Master En-suite
- Kitchen
- Utility & WC
- Family Bathroom
- PVC Double Glazed Windows
- Oil Fired Central Heating
- Detached Garage, Garden Room & Garden Shed
- Tarmac Driveway & Paved Patio Areas
- Front & Rear Gardens
Additional Information
Impressive four bedroom detached residence ideally situated at the front of the highly sought after Castle Oak development,
Perfectly positioned to all major road networks for convenient commuting.
Accommodation:
Hall: 1 x double power point, 1 x single radiator, telephone point, half wooden panel walls, Tongue & Groove ceiling with brass recessed lights, heavy duty laminate floor.
Sitting Room: 14’05” x 13’02” (4.39m x 4.03m) Pine surround fireplace with cast iron inset & granite hearth, 2 x double power points, 1 x double radiator, telephone point, tv point, wall & ceiling coving, heavy duty laminate floor.
Dining Area: 12’05” x 11’02” (3.78m x 3.41m) Open plan off sitting room, 2 x double power points, 1 x double radiator, tv point, wall coving, heavy duty laminate floor.
Living Room: 14’05” x 11’04” (4.39m x 3.45m) 3 x double power points, 1 x double radiator, tv point, wall coving, heavy duty laminate floor, double patio doors leading to patio brick paved area.
Kitchen: 12’07” x 11’02” (3.85m x 3.40m) Range of high & low level shaker style kitchen units, 1 ½ stainless steel sink unit with granite recessed drainer, pelmet lighting, kickboard lighting, 4 x double power points, 1 x double radiator, Hotpoint oven, Belling gas hob, extractor fan in stainless steel hood, tv point, part tiled/ part wooden panel walls, heavy duty laminate floor.
Utility Room: 8’04” x 5’11” (2.55m x 1.81m) Range of high & low level units, single stainless steel sink unit with single drainer, 1 x single power point, 1 x single radiator, plumbed for washing machine, part tiled splash back walls/ part wooden panel walls, tiled floor. Wc off: 5’10” x 2’10” (1.80 x 0.87m) vanity unit whb, part wooden panel walls, tiled floor.
Conservatory: 11’10” x 9’11” (3.60m x 3.02m) Feature electric inset, 2 x double power points, 1 x double radiator, PVC ceiling with recessed lights, plumbed for sink unit, heavy duty laminate floor.
Landing: Walk-in hotpress with internal immersion water heater, 1 x single power point, 1 x single radiator, part wooden panel walls, carpet stairs.
Bedroom 1: 14’06” x 12’09” (4.43m x 3.89m) Built in slide robes, 3 x double power points, 1 x double radiator, laminate floor.
En-suite: 6’01” x 6’01” (1.87m x 1.87m) Wc, vanity unit whb with splash back tiles, fully tiled Mira Sport electric shower cubicle, extractor fan, recessed lights, tiled floor.
Bedroom 2: 12’10” x 11’00” (3.92m x 3.35m) 2 x double power points, 1 x double radiator, tv point, laminate floor.
Bedroom 3 : 13’03” x 10’07” (4.04m x 3.23m)2 x double power points, 1 x double radiator, tv point, laminate floor.
Bedroom 4: 12’04” x 8’00” (3.77m x 2.44m) 2 x double power points, 1 x single radiator, laminate floor.
Bathroom: 8’04” x 6’09” (2.56m x 2.07m) White suite comprising of wc, pedestal unit with wall light and wall mounted cabinet, free standing roll top bath, separate electric Mira shower, extractor fan, chrome towel rail radiator, tiled walls, tiled floor.
Exterior:
Front garden & patio area with mature trees, tarmac driveway, Galvanised double gates leading to garage.
Detached Garage: 19’07” x 13’08” (5.98m x 4.17m) Roller door, internal & external power points.
Galvanised double gates to patio brick paved areas
Garden Room: 11’05” x 9’11” (3.48m x 3.03m) 2 x double power points, 2 x external double power points.
Enclosed rear garden & garden shed 9’05” x 7’00” (2.88m x 2.14m)
Additional Information: Stain glass wooden front door.
This property offers superb accommodation, ideal for families and also provides excellent garden space to the front and rear perfect for children, pets and outdoor entertainment.
Early viewing is strongly advised to appreciate the accommodation on offer and are strictly by appointment only.
All measurements are approximate & measured to the widest point.
-
Allens Estate Agents Auctioneers and Land Agents

028 8676 2233

