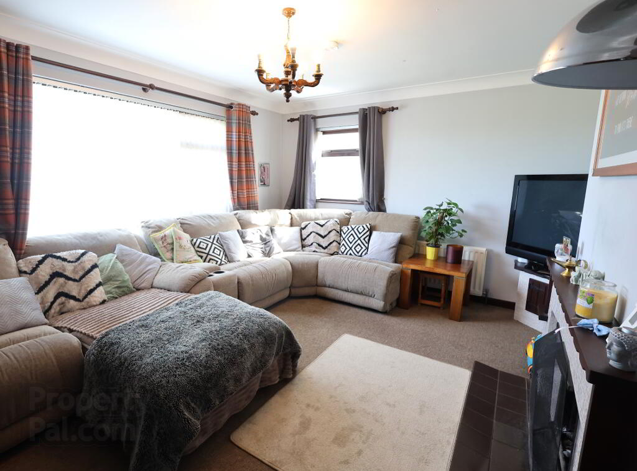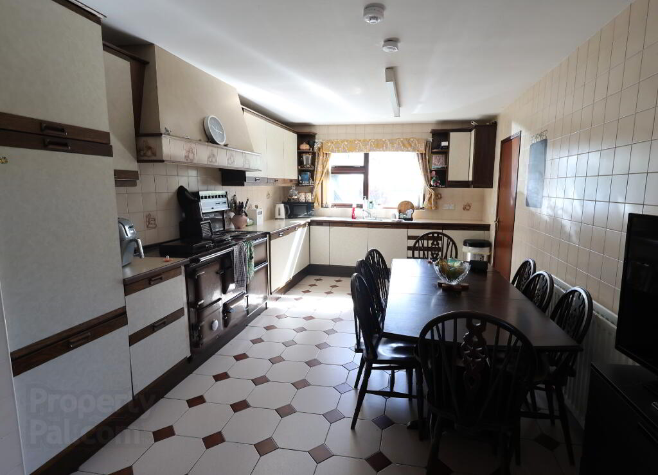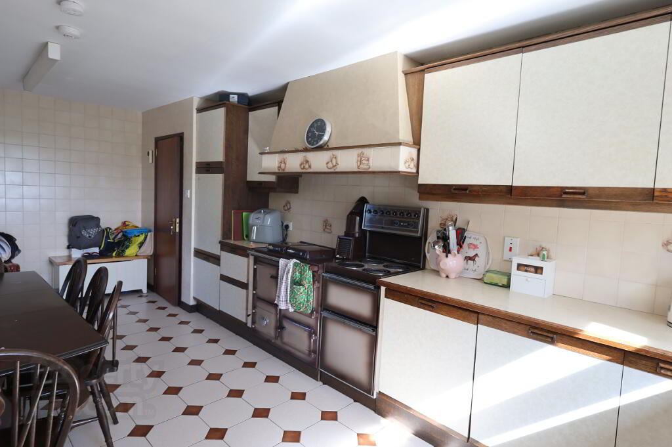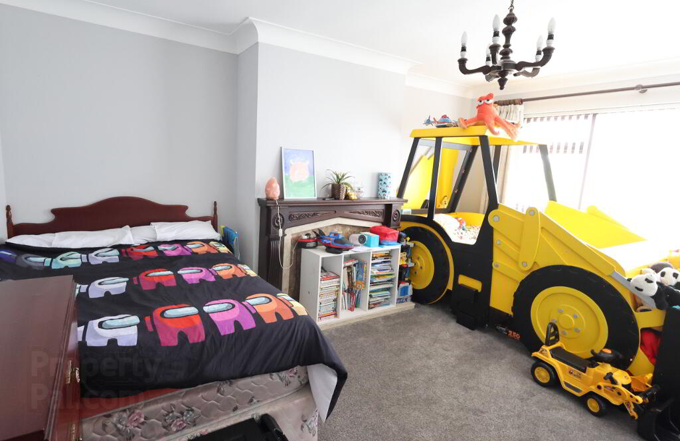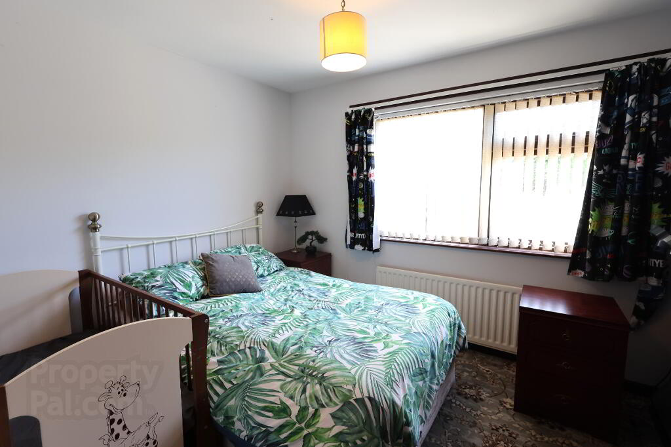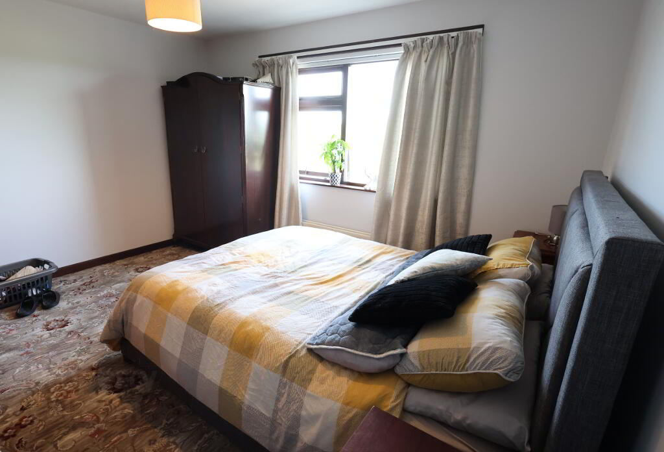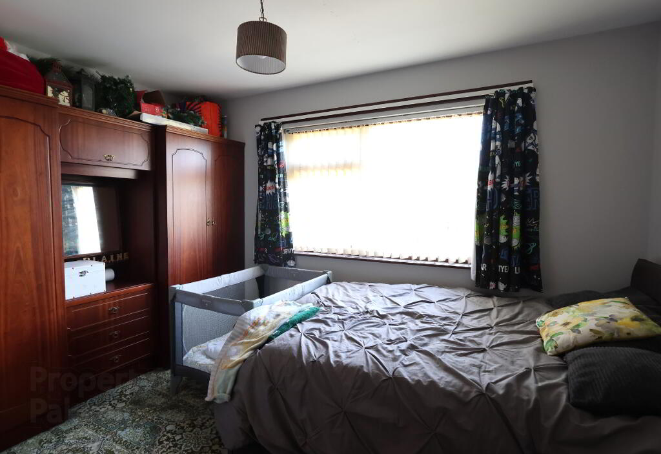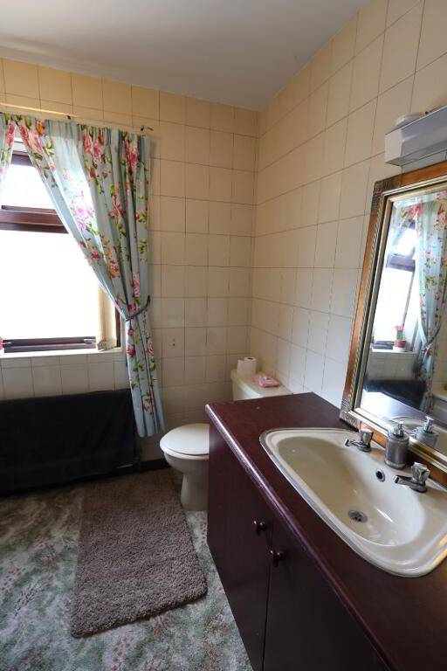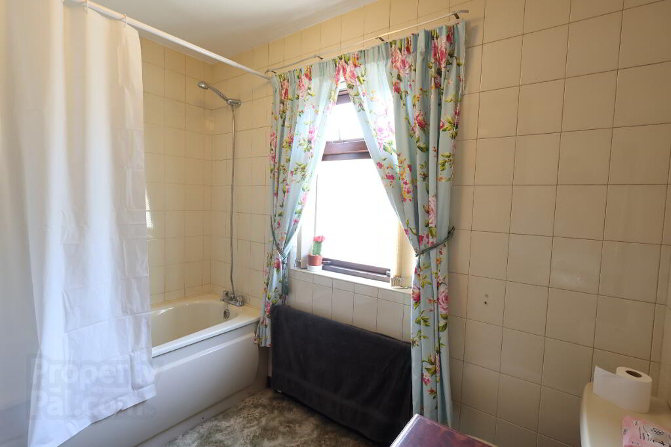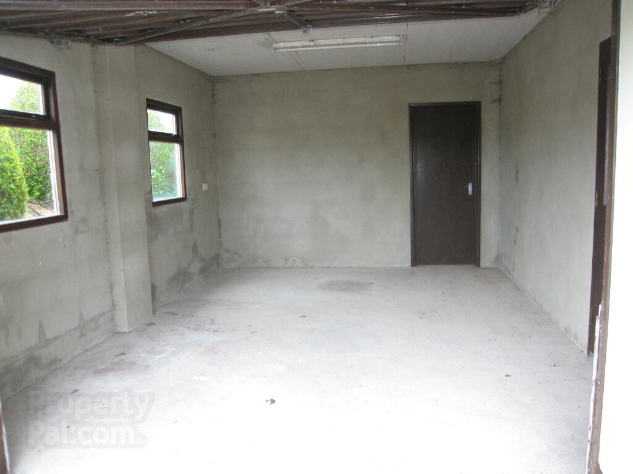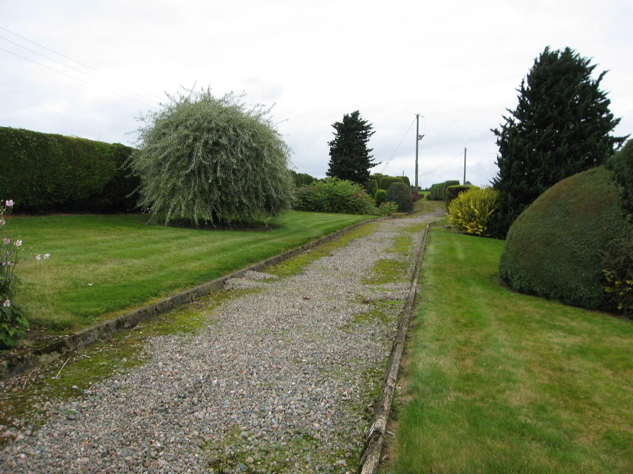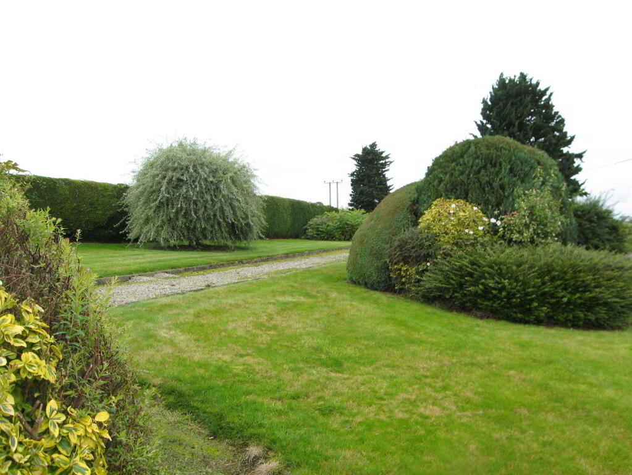
11 Knockanroe Road, Cookstown BT80 8SR
3 Bed Detached Bungalow For Sale
Sale agreed £230,000
Print additional images & map (disable to save ink)
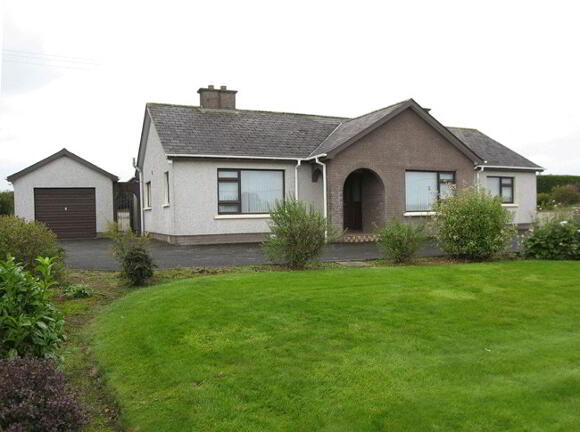
Telephone:
028 8676 2233View Online:
www.allens-property.com/1016209Key Information
| Address | 11 Knockanroe Road, Cookstown |
|---|---|
| Style | Detached Bungalow |
| Status | Sale agreed |
| Price | Offers over £230,000 |
| Bedrooms | 3 |
| Bathrooms | 2 |
| Receptions | 2 |
| Heating | Oil |
| EPC Rating | F38/D57 |
Features
- 2 Reception Rooms
- Kitchen & Utility
- 3 Bedrooms
- Bathroom & Separate Shower Room
- Oil Fired Central Heating
- Double Glazed Windows & Doors
- Detached Garage
- Tarmac Driveway
- Front & Large Side Garden
- Concrete Rear Yard
Additional Information
Three bedroom detached bungalow and garage with generous gardens set in a pleasant country setting
Accommodation:
Porch: Tiled floor, 1 x single power point, lead glass panel doors.
Entrance Hall: 9’01” x 2’07” (2.76m x 0.80m) 1 x single & 1 x double power points, 2 x double radiators, carpet, Hot press with Willis Immersion Heater,
Cloakroom with 1 x single radiator & attic access
Sitting Room: 15’03” x 12’00” (4.66m x 3.66m) Tiled fireplace & matching tv corner unit, 3 x double power points, 2 x double radiators, wall coving, carpet.
Living Room: 15’05” 12’02” (4.70m x 3.72m) Mahogany surround fireplace with marble inset, 3 x double power points, 1 x double radiator, wall coving, carpet.
Kitchen: 20’05 x 10’04” (6.24m x 3.15m) Range of high & low level units, single stainless steel sink unit with double drainer, 2 x single & 3 x double power points, 1 x double radiator, Solid fuel Rayburn Range & Belling cooker, Neff fridge, extractor fan in wooden canopy, fully tiled walls, tiled floor.
Back Door Lobby: 1 x single radiator, tiled walls, tiled floor.
Shower Room: 7’04” x 5’05” (2.24m x 1.65m) Wc, vanity unit whb, 1 x single radiator, Redring electric shower, fully tiled walls & floor.
Utility Room: 11’01” x 8’04” (3.39m x 2.54m) High & low level units, single stainless steel sink unit, 1 x double power point, 1 x single radiator, washing machine & tumble dryer, boiler store, tiled walls, tiled floor.
Bedroom 1: 12’08” x 10’07” (3.87m x 3.24m) 2 x double power points, 1 x double radiator, carpet.
Bedroom 2: 11’09” x 8’04” (3.59m x 2.56m) 2 x double power points, 1 x single radiator, carpet.
Bedroom 3: 11’04” x 8’04” (3.46m x 2.55m) 2 x double power points, 1 x single radiator, carpet.
Bathroom: 12’01” x 6’02” (3.69m x 1.90m) Wc, vanity unit whb, bath, 1 x single radiator, fully tiled walls, carpet.
Exterior:
Detached garage 21’05” x 11’04” (6.53m x 3.46m) with up & over door, pedestrian door & store to the rear.
Tarmac driveway
Concrete rear yard
Front & large side gardens
The property does require some modernisation but provides a brilliant opportunity for someone to put their stamp on a well-proportioned property.
ALL SIZES ARE APPROXIMATE & MEASURED TO THE WIDEST POINT
-
Allens Estate Agents Auctioneers and Land Agents

028 8676 2233

