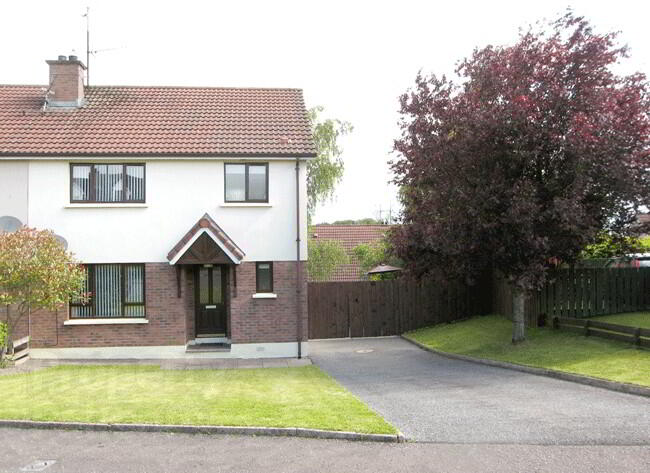This site uses cookies to store information on your computer
Read more
Key Information
| Address | 17 Derramore View, Cookstown |
|---|---|
| Style | Semi-detached House |
| Status | Sale agreed |
| Price | Offers over £160,000 |
| Bedrooms | 3 |
| Bathrooms | 2 |
| Receptions | 1 |
| Heating | Dual (Solid & Oil) |
| EPC Rating | E43/D63 |
Features
- Ideal for First Time Buyers
- 1 Reception Room
- Kitchen Dining Area
- 3 Bedrooms
- Bathroom
- Dual Fuel Central Heating
- Double Glazed Windows
- Tarmac Driveway
- Gardens To The Front, Side & Rear
Additional Information
Well presented three bedroom semi detached family home within walking distance from town centre.
Accommodation:
Entrance Hall: 1 x double power point, 1 x single radiator, tiled floor, under stair storage wc, whb with splash back tiling, tiled floor.
Sitting Room: 13’06” x 11’05” (4.12m x 3.49m), Pine surround fireplace with tiled cast iron inset, slate hearth & backfire boiler, 3 x double power points, 1 x single radiator, tv point, heavy duty laminate floor, chandelier & matching wall lights.
Kitchen / Dining Area: 21’11” x 10’08” (6.68m x 3.26m), Range of high & low level solid Oak units, with pelmet lighting, 1½ single drainer stainless steel sink unit, Beko hob & Russell Hobbs oven with extractor fan in stainless steel hood, fridge freezer, Belling Dishwasher, plumbed for washing machine, 5 x double power points, 1 x single radiator, part tiled walls, tiled floor matching hallway.
Landing: 1 x single power point, shelved hot press with immersion water heater, carpet.
Bedroom 1: 13’06” x 11’04” (4.13m x 3.45m) 3 x double power points, 1 x single radiator, tv point, carpet.
Bedroom 2: 11’03” x 10’09” (3.43m x 3.29m),2 x double power points, 1 x single radiator, carpet.
Bedroom 3: 10’09” x 10’02” (3.29m x 3.12m) 2 x double power points, 1 x single radiator, carpet.
Bathroom: 10’02” x 6’08” (3.11m x 2.05m) White suite comprising of wc, pedestal whb, free standing bath, separate shower cubicle with Mira electric shower, fully tiled walls, tiled floor, extractor fan, chrome towel rail radiator, recessed lights.
Exterior: Tarmac driveway with front & side gardens. Enclosed rear garden with mature trees surrounded by fencing & double gated access.
Additional Information: Oak doors & skirting downstairs. Pine doors & skirting upstairs.
This property is perfect for family or first-time buyers and is set in a quiet residential location within walking distance to town centre.


